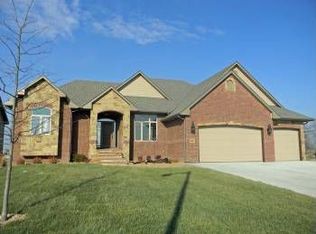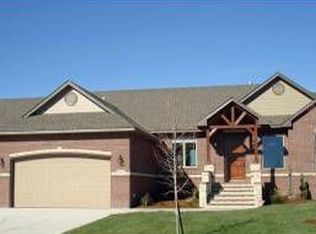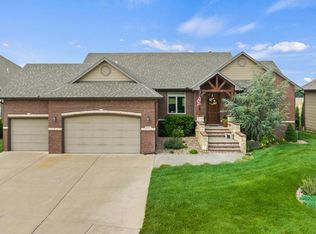Amazing new floor plan with ALL the bells & whistles! You MUST see this home! Come see what you can get for an AMAZING value! This spacious home offers 12 ft ceilings on main level with 17 ft beamed vault in the kitchen and hearth room! 9 ft bsmt ceilings. This home is complete with 3 fireplaces, including one on the HUGE covered composite & cedar deck. SUNK TUB in master bath... Wired for TV in WALKOUT PIT, BUILT IN MASONRY GRILL IN WALKOUT PIT, BRICK WALL in bsmt... SO MANY COOL FEATURES IN THIS WONDERFUL HOME! Finished bsmt with awesome stone wetbar, fireplace, 2 bdrms (one could be used as media room), 2 BATHROOMS, & a safe room; jack & jill bath for main level bedrooms; 1/2 bath on main level for guests; No attention to detail was spared in this wonderful home! All tucked on a quiet treed lot in a golf community! Enviro-Dri Weather-Resistant Barrier (More Efficient then house wrap), Advantech subfloor, Stone to ceiling on fireplace wall in hearth room. EXTREMELY LOW SPECIAL TAXES! Bsmt sq ft estimated.
This property is off market, which means it's not currently listed for sale or rent on Zillow. This may be different from what's available on other websites or public sources.



