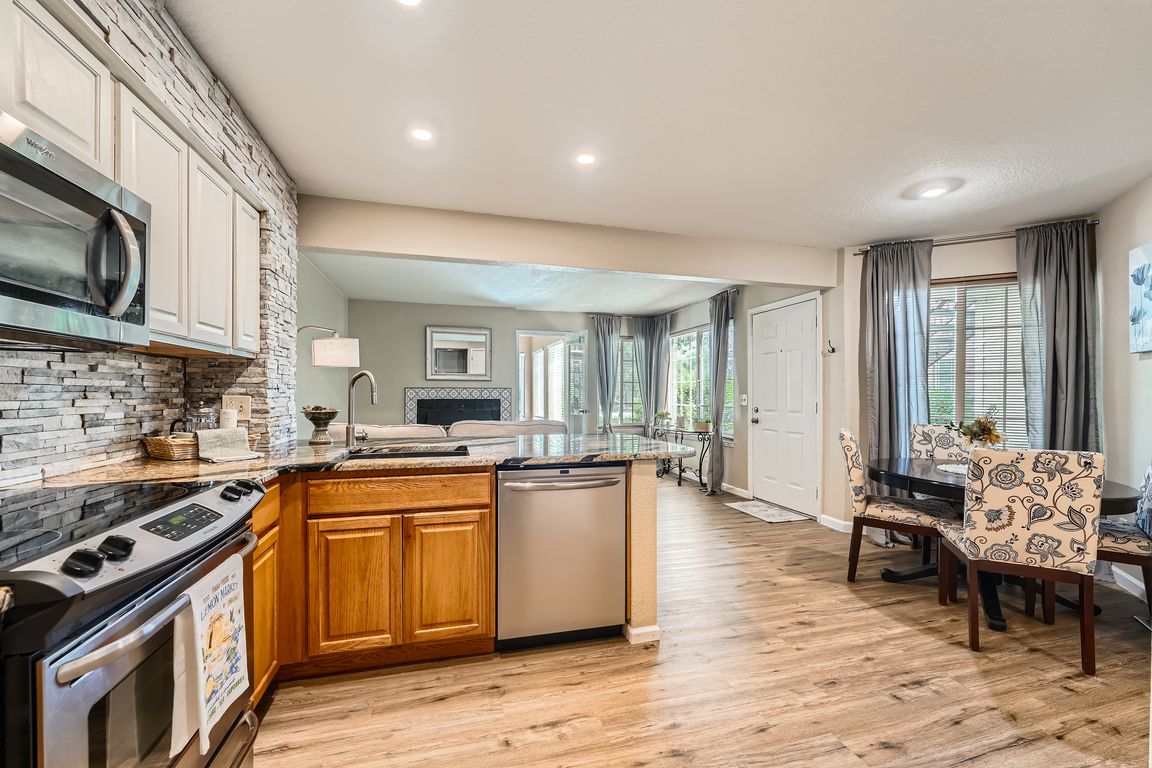
Accepting backupsPrice cut: $25K (8/11)
$250,000
2beds
746sqft
13704 E Lehigh Avenue #D, Aurora, CO 80014
2beds
746sqft
Condominium
Built in 1983
1 Attached garage space
$335 price/sqft
$489 monthly HOA fee
What's special
Cozy fireplacePrivate ground-level patioIn-unit laundryLight-filled dining spaceCentral island
Updated Aurora Condo with Modern Finishes & Great Location Move right in and enjoy this beautifully updated 2-bedroom, 1-bath condo in the popular Meadow Hills community. Freshly upgraded with brand-new luxury vinyl plank flooring throughout, this home combines comfort with low-maintenance living. The open floor plan features a welcoming living area with a ...
- 133 days |
- 497 |
- 12 |
Source: REcolorado,MLS#: 8442295
Travel times
Living Room
Kitchen
Primary Bedroom
Zillow last checked: 7 hours ago
Listing updated: 23 hours ago
Listed by:
Fidel Galicia 303-885-8100 fideldgalicia@gmail.com,
Epique Realty
Source: REcolorado,MLS#: 8442295
Facts & features
Interior
Bedrooms & bathrooms
- Bedrooms: 2
- Bathrooms: 1
- Full bathrooms: 1
- Main level bathrooms: 1
- Main level bedrooms: 2
Bedroom
- Level: Main
Bedroom
- Level: Main
Bathroom
- Level: Main
Dining room
- Level: Main
Kitchen
- Level: Main
Laundry
- Level: Main
Living room
- Level: Main
Heating
- Forced Air
Cooling
- Central Air
Appliances
- Included: Cooktop, Dishwasher, Disposal, Dryer, Gas Water Heater, Microwave, Oven, Refrigerator, Washer
- Laundry: In Unit
Features
- Ceiling Fan(s), Granite Counters, High Ceilings, High Speed Internet, Kitchen Island, Open Floorplan, Pantry, Smart Thermostat
- Flooring: Vinyl
- Windows: Double Pane Windows
- Basement: Crawl Space
- Number of fireplaces: 1
- Fireplace features: Living Room
- Common walls with other units/homes: 2+ Common Walls
Interior area
- Total structure area: 746
- Total interior livable area: 746 sqft
- Finished area above ground: 746
Video & virtual tour
Property
Parking
- Total spaces: 1
- Parking features: Concrete
- Attached garage spaces: 1
Features
- Levels: One
- Stories: 1
- Patio & porch: Covered, Front Porch
- Has private pool: Yes
- Pool features: Outdoor Pool, Private
- Fencing: None
- Has view: Yes
- View description: Golf Course, Lake
- Has water view: Yes
- Water view: Lake
Lot
- Size: 435.6 Square Feet
Details
- Parcel number: 032529172
- Special conditions: Standard
Construction
Type & style
- Home type: Condo
- Architectural style: Urban Contemporary
- Property subtype: Condominium
- Attached to another structure: Yes
Materials
- Concrete, Wood Siding
- Foundation: Concrete Perimeter
Condition
- Updated/Remodeled
- Year built: 1983
Utilities & green energy
- Electric: 110V
- Sewer: Public Sewer
- Water: Public
- Utilities for property: Cable Available, Internet Access (Wired), Natural Gas Available, Phone Available
Community & HOA
Community
- Security: Carbon Monoxide Detector(s), Smoke Detector(s)
- Subdivision: Meadow Hills
HOA
- Has HOA: Yes
- Amenities included: Clubhouse, Parking, Pool, Spa/Hot Tub, Trail(s)
- Services included: Exterior Maintenance w/out Roof, Insurance, Irrigation, Maintenance Grounds, Maintenance Structure, Recycling, Road Maintenance, Sewer, Snow Removal, Trash, Water
- HOA fee: $489 monthly
- HOA name: Keystone
- HOA phone: 303-369-0800
Location
- Region: Aurora
Financial & listing details
- Price per square foot: $335/sqft
- Tax assessed value: $319,700
- Annual tax amount: $1,399
- Date on market: 5/29/2025
- Listing terms: Cash,Conventional,FHA,VA Loan
- Exclusions: All Staging Items
- Ownership: Individual
- Electric utility on property: Yes
- Road surface type: Paved