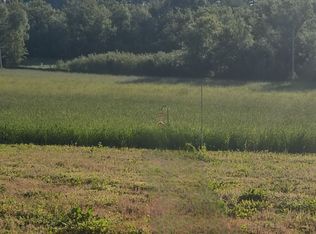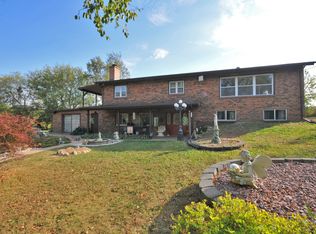Closed
$429,900
13703 Obrien Rd, Hebron, IL 60034
3beds
2,600sqft
Single Family Residence
Built in 1979
5.16 Acres Lot
$459,400 Zestimate®
$165/sqft
$3,369 Estimated rent
Home value
$459,400
$418,000 - $505,000
$3,369/mo
Zestimate® history
Loading...
Owner options
Explore your selling options
What's special
Nature abounds on this beautiful 5+ acre property with 18 giant oak trees, 2 ponds and mature trees galore. Enter the property on the newly sealed asphalt driveway and follow the long circular drive to the front door. The stone pillars on the front porch lead you into the large entryway which welcomes you into the home. There you will find the living room with gorgeous views, durable wood laminate flooring and a double sided woodburning fireplace. The formal dining room contains walkout access to the balcony and deck area, perfect for entertaining. The eat in kitchen features built in oven and microwave, center island and tons of cabinets. There are also 2 bedrooms, 2 full bathrooms and laundry on the main level. The master bedroom has beautiful views of the property and ponds and contains a newly remodeled master bath with double sinks, makeup area and shower. The lower level features a large family room, wet bar area, 3rd bedroom and a 3rd full bathroom. This set-up might work perfectly for an in law suite. There is also a 2 car heated garage with workbench and extra storage area. Outside you will find a large patio under the deck and 2 fully fenced yard areas. The main yard also contains 5 covered dog kennels that stay with the property. The property also boasts 2 ponds great for fishing and are about 16 ft deep. The entire property has a ton of beautiful flowers, mature trees, trails and a great potential for horses or other animals. Please see list of updates in additional information.
Zillow last checked: 8 hours ago
Listing updated: September 06, 2024 at 11:20am
Listing courtesy of:
Laura Lanz 815-560-1738,
RE/MAX Plaza
Bought with:
Pat Betlinski
Berkshire Hathaway HomeServices Starck Real Estate
Source: MRED as distributed by MLS GRID,MLS#: 12113218
Facts & features
Interior
Bedrooms & bathrooms
- Bedrooms: 3
- Bathrooms: 3
- Full bathrooms: 3
Primary bedroom
- Features: Flooring (Wood Laminate), Bathroom (Full)
- Level: Main
- Area: 180 Square Feet
- Dimensions: 15X12
Bedroom 2
- Features: Flooring (Wood Laminate)
- Level: Main
- Area: 117 Square Feet
- Dimensions: 13X9
Bedroom 3
- Features: Flooring (Carpet)
- Level: Basement
- Area: 156 Square Feet
- Dimensions: 13X12
Bar entertainment
- Features: Flooring (Vinyl)
- Level: Basement
- Area: 90 Square Feet
- Dimensions: 10X9
Dining room
- Features: Flooring (Wood Laminate)
- Level: Main
- Area: 266 Square Feet
- Dimensions: 19X14
Eating area
- Features: Flooring (Vinyl)
- Level: Main
- Area: 49 Square Feet
- Dimensions: 7X7
Family room
- Features: Flooring (Vinyl)
- Level: Basement
- Area: 390 Square Feet
- Dimensions: 30X13
Foyer
- Features: Flooring (Wood Laminate)
- Level: Main
- Area: 104 Square Feet
- Dimensions: 13X8
Kitchen
- Features: Kitchen (Eating Area-Table Space, Island), Flooring (Vinyl)
- Level: Main
- Area: 195 Square Feet
- Dimensions: 15X13
Laundry
- Features: Flooring (Vinyl)
- Level: Main
- Area: 24 Square Feet
- Dimensions: 6X4
Living room
- Features: Flooring (Wood Laminate)
- Level: Main
- Area: 272 Square Feet
- Dimensions: 17X16
Heating
- Electric, Forced Air, Heat Pump
Cooling
- Central Air
Appliances
- Included: Microwave, Dishwasher, Refrigerator, Washer, Dryer, Cooktop, Oven
- Laundry: Main Level, In Unit
Features
- Wet Bar, 1st Floor Bedroom, In-Law Floorplan, 1st Floor Full Bath
- Flooring: Laminate
- Basement: Finished,Rec/Family Area,Sleeping Area,Full,Walk-Out Access
- Number of fireplaces: 1
- Fireplace features: Double Sided, Wood Burning, Living Room
Interior area
- Total structure area: 3,200
- Total interior livable area: 2,600 sqft
Property
Parking
- Total spaces: 2
- Parking features: Asphalt, Garage Door Opener, Heated Garage, On Site, Garage Owned, Attached, Garage
- Attached garage spaces: 2
- Has uncovered spaces: Yes
Accessibility
- Accessibility features: No Disability Access
Features
- Stories: 1
- Patio & porch: Deck, Patio
- Exterior features: Balcony, Dog Run
- Fencing: Fenced
- Has view: Yes
- View description: Water
- Water view: Water
- Waterfront features: Pond
Lot
- Size: 5.16 Acres
- Dimensions: 226.92 X 989.85
- Features: Wooded, Mature Trees
Details
- Additional structures: Kennel/Dog Run
- Parcel number: 0330100009
- Special conditions: None
- Other equipment: Water-Softener Rented, Radon Mitigation System
Construction
Type & style
- Home type: SingleFamily
- Architectural style: Ranch
- Property subtype: Single Family Residence
Materials
- Cedar, Stone
- Foundation: Concrete Perimeter
- Roof: Asphalt
Condition
- New construction: No
- Year built: 1979
Details
- Builder model: RANCH
Utilities & green energy
- Electric: Circuit Breakers, 200+ Amp Service
- Sewer: Septic Tank
- Water: Well
Community & neighborhood
Community
- Community features: Lake, Street Paved
Location
- Region: Hebron
Other
Other facts
- Listing terms: VA
- Ownership: Fee Simple
Price history
| Date | Event | Price |
|---|---|---|
| 9/6/2024 | Sold | $429,900$165/sqft |
Source: | ||
| 7/23/2024 | Contingent | $429,900$165/sqft |
Source: | ||
| 7/17/2024 | Listed for sale | $429,900+109.7%$165/sqft |
Source: | ||
| 11/3/1997 | Sold | $205,000$79/sqft |
Source: Public Record Report a problem | ||
Public tax history
| Year | Property taxes | Tax assessment |
|---|---|---|
| 2024 | $5,904 +5.8% | $109,503 +12.9% |
| 2023 | $5,582 -3.8% | $96,982 +10.5% |
| 2022 | $5,802 +4.8% | $87,727 +9.5% |
Find assessor info on the county website
Neighborhood: 60034
Nearby schools
GreatSchools rating
- 9/10Alden Hebron Elementary SchoolGrades: PK-5Distance: 2.5 mi
- 9/10Alden-Hebron Middle SchoolGrades: 6-8Distance: 2.5 mi
- 7/10Alden-Hebron High SchoolGrades: 9-12Distance: 2.5 mi
Schools provided by the listing agent
- Elementary: Alden Hebron Elementary School
- Middle: Alden-Hebron Middle School
- High: Alden-Hebron High School
- District: 19
Source: MRED as distributed by MLS GRID. This data may not be complete. We recommend contacting the local school district to confirm school assignments for this home.
Get pre-qualified for a loan
At Zillow Home Loans, we can pre-qualify you in as little as 5 minutes with no impact to your credit score.An equal housing lender. NMLS #10287.

