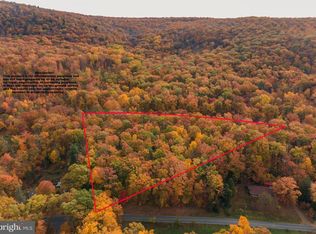Sold for $335,000
$335,000
13703 Edgemont Rd, Smithsburg, MD 21783
3beds
2,241sqft
Single Family Residence
Built in 1959
1.4 Acres Lot
$337,100 Zestimate®
$149/sqft
$2,248 Estimated rent
Home value
$337,100
$310,000 - $367,000
$2,248/mo
Zestimate® history
Loading...
Owner options
Explore your selling options
What's special
Nice home on 1.4 acres in rural Smithsburg area. Home has 3 bedrooms and 2 full bathrooms. Laundry on main level. Upper bedroom has cathedral ceiling and large windows to enjoy the wooded views. First floor has roomy kitchen with gas stove and raised counter with lots of cabinet storage. Open to living space and also table space for dining. First floor has 2 bedrooms and a full bathroom. Large detached 2 car garage! Driveway has plenty of room for parking! Wooded lot boasts lots of mature trees and bushes.
Zillow last checked: 8 hours ago
Listing updated: March 26, 2025 at 08:50am
Listed by:
Ritchie Veverka 301-834-6533,
Mackintosh, Inc.
Bought with:
Cole Seiler, 660801
Smart Realty, LLC
Source: Bright MLS,MLS#: MDWA2025864
Facts & features
Interior
Bedrooms & bathrooms
- Bedrooms: 3
- Bathrooms: 2
- Full bathrooms: 2
- Main level bathrooms: 1
- Main level bedrooms: 2
Bedroom 1
- Features: Flooring - HardWood
- Level: Main
- Area: 187 Square Feet
- Dimensions: 17 x 11
Bedroom 2
- Features: Flooring - HardWood
- Level: Main
- Area: 121 Square Feet
- Dimensions: 11 x 11
Bathroom 1
- Features: Bathroom - Tub Shower, Flooring - Vinyl
- Level: Main
Bathroom 2
- Features: Flooring - Vinyl, Bathroom - Walk-In Shower
- Level: Upper
Bathroom 3
- Features: Flooring - Luxury Vinyl Plank, Cathedral/Vaulted Ceiling, Built-in Features
- Level: Upper
- Area: 225 Square Feet
- Dimensions: 15 x 15
Kitchen
- Features: Dining Area, Flooring - HardWood, Flooring - Tile/Brick
- Level: Main
Living room
- Features: Flooring - Laminated
- Level: Main
Heating
- Heat Pump, Propane
Cooling
- Heat Pump, Electric
Appliances
- Included: Central Vacuum, Washer, Water Heater, Cooktop, Microwave, Freezer, Extra Refrigerator/Freezer, Electric Water Heater
- Laundry: Main Level
Features
- Central Vacuum, Combination Kitchen/Dining, Entry Level Bedroom, Family Room Off Kitchen, Cathedral Ceiling(s), Dry Wall
- Flooring: Ceramic Tile, Hardwood, Laminate, Vinyl, Wood
- Basement: Connecting Stairway,Interior Entry,Concrete,Windows,Sump Pump
- Has fireplace: No
Interior area
- Total structure area: 2,792
- Total interior livable area: 2,241 sqft
- Finished area above ground: 1,636
- Finished area below ground: 605
Property
Parking
- Total spaces: 2
- Parking features: Garage Faces Front, Storage, Covered, Oversized, Asphalt, Paved, Detached
- Garage spaces: 2
- Has uncovered spaces: Yes
- Details: Garage Sqft: 960
Accessibility
- Accessibility features: None
Features
- Levels: Three
- Stories: 3
- Patio & porch: Deck
- Pool features: None
- Has view: Yes
- View description: Creek/Stream, Trees/Woods
- Has water view: Yes
- Water view: Creek/Stream
- Frontage type: Road Frontage
Lot
- Size: 1.40 Acres
- Features: Wooded, Landscaped, Irregular Lot, Front Yard, Rear Yard, Rural, SideYard(s), Sloped
Details
- Additional structures: Above Grade, Below Grade
- Parcel number: 2214008748
- Zoning: EC
- Special conditions: Standard
Construction
Type & style
- Home type: SingleFamily
- Architectural style: Traditional
- Property subtype: Single Family Residence
Materials
- Vinyl Siding
- Foundation: Block
- Roof: Shingle
Condition
- New construction: No
- Year built: 1959
Utilities & green energy
- Sewer: Gravity Sept Fld, Private Septic Tank
- Water: Cistern
Community & neighborhood
Location
- Region: Smithsburg
- Subdivision: None Available
Other
Other facts
- Listing agreement: Exclusive Right To Sell
- Ownership: Fee Simple
Price history
| Date | Event | Price |
|---|---|---|
| 3/26/2025 | Sold | $335,000+3.1%$149/sqft |
Source: | ||
| 12/30/2024 | Pending sale | $325,000$145/sqft |
Source: | ||
| 12/3/2024 | Listed for sale | $325,000$145/sqft |
Source: | ||
Public tax history
| Year | Property taxes | Tax assessment |
|---|---|---|
| 2025 | $2,617 +18.5% | $245,867 +15.8% |
| 2024 | $2,209 +6.6% | $212,400 +6.6% |
| 2023 | $2,072 +7.1% | $199,267 -6.2% |
Find assessor info on the county website
Neighborhood: 21783
Nearby schools
GreatSchools rating
- 7/10Cascade Elementary SchoolGrades: PK-5Distance: 2.8 mi
- 10/10Smithsburg Middle SchoolGrades: 6-8Distance: 3 mi
- 8/10Smithsburg High SchoolGrades: 9-12Distance: 3.1 mi
Schools provided by the listing agent
- Elementary: Cascade School
- Middle: Smithsburg
- High: Smithsburg Sr.
- District: Washington County Public Schools
Source: Bright MLS. This data may not be complete. We recommend contacting the local school district to confirm school assignments for this home.
Get a cash offer in 3 minutes
Find out how much your home could sell for in as little as 3 minutes with a no-obligation cash offer.
Estimated market value$337,100
Get a cash offer in 3 minutes
Find out how much your home could sell for in as little as 3 minutes with a no-obligation cash offer.
Estimated market value
$337,100
