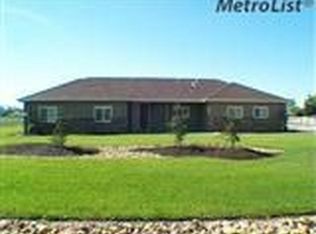Closed
$1,035,000
13703 Christensen Rd, Galt, CA 95632
4beds
2,477sqft
Single Family Residence
Built in 2005
1.49 Acres Lot
$1,016,400 Zestimate®
$418/sqft
$4,043 Estimated rent
Home value
$1,016,400
$925,000 - $1.12M
$4,043/mo
Zestimate® history
Loading...
Owner options
Explore your selling options
What's special
Beautifully maintained 4-bed, 2.5-bath ranchette on 1.49 ac. with open floor plan, solar-heated pool, hot tub, and 2-car garage w/workshop area. The spacious kitchen features granite countertops, large breakfast bar, double ovens, 5-burner gas cooktop, built-in microwave, breakfast nook, and formal dining room. The great room includes a river rock propane fireplace and sliding glass door to a covered patio and landscaped backyard. The primary suite offers backyard access with pergola, large en-suite w/soaking tub, dual sinks, and spacious shower. Three addl bedrooms are generously sized, one with a walk-in closet. Inside laundry room w/Cabinets, sink and 1/2 bath. Upgrades include a central vacuum with toe-kick sweep, whole house fan, water softener, & solar for pool and hot tub. The park-like property has drip and sprinkler systems, mature landscaping, and a dog run. Located in a quiet area near town conveniences, this home offers space, comfort, and functionality. A must-see for buyers seeking turnkey country living.
Zillow last checked: 8 hours ago
Listing updated: July 14, 2025 at 02:51pm
Listed by:
Terry Parker DRE #00995323 209-810-0720,
Parker Realty
Bought with:
Jamie Martin, DRE #01374670
Coldwell Banker Realty
Source: MetroList Services of CA,MLS#: 225066458Originating MLS: MetroList Services, Inc.
Facts & features
Interior
Bedrooms & bathrooms
- Bedrooms: 4
- Bathrooms: 3
- Full bathrooms: 2
- Partial bathrooms: 1
Primary bedroom
- Features: Walk-In Closet, Outside Access
Primary bathroom
- Features: Shower Stall(s), Double Vanity, Soaking Tub, Tile, Window
Dining room
- Features: Formal Room, Bar, Space in Kitchen
Kitchen
- Features: Breakfast Area, Pantry Cabinet, Granite Counters
Heating
- Propane, Central, Fireplace(s)
Cooling
- Ceiling Fan(s), Central Air, Whole House Fan
Appliances
- Included: Gas Cooktop, Range Hood, Dishwasher, Microwave, Double Oven
- Laundry: Laundry Room, Cabinets, Sink, Inside Room
Features
- Central Vacuum
- Flooring: Simulated Wood, Tile
- Number of fireplaces: 1
- Fireplace features: Living Room
Interior area
- Total interior livable area: 2,477 sqft
Property
Parking
- Total spaces: 2
- Parking features: Attached, Garage Door Opener, Garage Faces Side, Gated
- Attached garage spaces: 2
Features
- Stories: 1
- Exterior features: Covered Courtyard, Dog Run
- Has private pool: Yes
- Pool features: In Ground, Pool/Spa Combo, Fenced, Solar Heat
- Fencing: Vinyl,Front Yard,Full,Gated
Lot
- Size: 1.49 Acres
- Features: Auto Sprinkler F&R, Landscape Back, Landscape Front
Details
- Additional structures: Pergola
- Parcel number: 14801320600000
- Zoning description: AR-2
- Special conditions: Trust
- Other equipment: Water Filter System
Construction
Type & style
- Home type: SingleFamily
- Architectural style: Ranch
- Property subtype: Single Family Residence
Materials
- Stucco, Wood
- Foundation: Raised
- Roof: Composition
Condition
- Year built: 2005
Utilities & green energy
- Sewer: Septic System
- Water: Well
- Utilities for property: Propane Tank Leased, Electric
Community & neighborhood
Location
- Region: Galt
Other
Other facts
- Road surface type: Paved, Gravel, Paved Sidewalk
Price history
| Date | Event | Price |
|---|---|---|
| 7/9/2025 | Sold | $1,035,000+1.5%$418/sqft |
Source: MetroList Services of CA #225066458 Report a problem | ||
| 5/29/2025 | Pending sale | $1,020,000$412/sqft |
Source: MetroList Services of CA #225066458 Report a problem | ||
| 5/22/2025 | Listed for sale | $1,020,000+31.3%$412/sqft |
Source: MetroList Services of CA #225066458 Report a problem | ||
| 7/17/2006 | Sold | $777,000+270%$314/sqft |
Source: MetroList Services of CA #60000627 Report a problem | ||
| 12/21/2004 | Sold | $210,000+44.8%$85/sqft |
Source: Public Record Report a problem | ||
Public tax history
| Year | Property taxes | Tax assessment |
|---|---|---|
| 2025 | $10,443 +4.8% | $911,000 -5.3% |
| 2024 | $9,960 +0.3% | $962,000 +8.3% |
| 2023 | $9,930 +2.5% | $888,000 +0.3% |
Find assessor info on the county website
Neighborhood: 95632
Nearby schools
GreatSchools rating
- 7/10Vernon E. Greer Elementary SchoolGrades: K-6Distance: 0.9 mi
- 5/10Robert L McCaffrey Middle SchoolGrades: 7-8Distance: 3.2 mi
- 6/10Galt High SchoolGrades: 9-12Distance: 2 mi
Get a cash offer in 3 minutes
Find out how much your home could sell for in as little as 3 minutes with a no-obligation cash offer.
Estimated market value$1,016,400
Get a cash offer in 3 minutes
Find out how much your home could sell for in as little as 3 minutes with a no-obligation cash offer.
Estimated market value
$1,016,400
