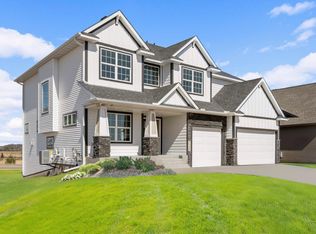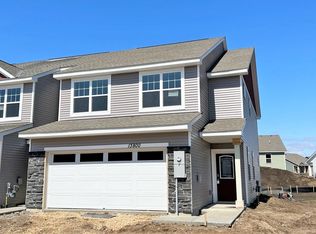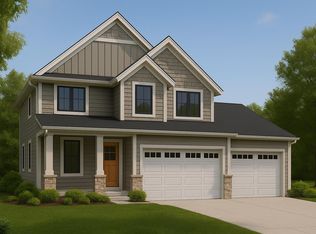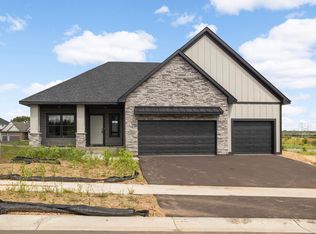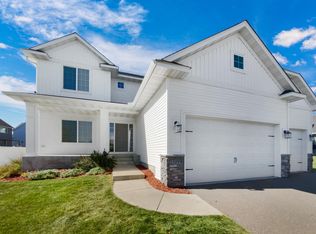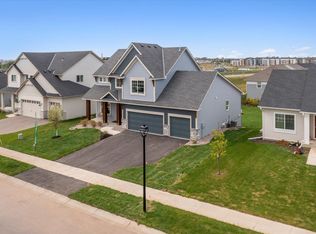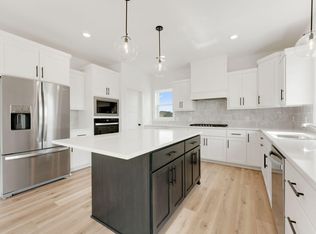Welcome to 13702 Arrowhead Way in Rosemount—a brand-new home built in 2025 by Eternity Homes, nestled in the vibrant and growing Bray Hill neighborhood. This stunning two-story floor plan spans approximately 3,563 sq ft and includes 4 bedrooms and 4 baths. On the main level you’ll find an open-concept living area, ideal for modern family life and entertaining, while the upper level features three generous bedrooms and a dedicated laundry suite. The finished lower level adds space for a fourth bedroom or recreation room, giving you added flexibility and comfort. Highlighting the home’s premium finishes: a three-car garage built to store toys and gear, sleek stainless-steel appliances, quartz countertops, hardwood flooring, custom woodwork and tile surfaces—everything is thoughtfully designed. The home is fully landscaped giving the home beautiful curb appeal right from day one. Located within close proximity to schools, parks, shopping and entertainment—all within the new Bray Hill community—this home offers both a high-end finish and exceptional lifestyle in Rosemount’s sought-after 55068 zip code.
Active
Price cut: $10K (12/3)
$699,900
13702 Arrowhead Way, Rosemount, MN 55068
4beds
3,834sqft
Est.:
Single Family Residence
Built in 2025
7,840.8 Square Feet Lot
$698,700 Zestimate®
$183/sqft
$-- HOA
What's special
Hardwood flooringBeautiful curb appealTwo-story floor planDedicated laundry suiteSleek stainless-steel appliancesFinished lower levelQuartz countertops
- 29 days |
- 66 |
- 1 |
Zillow last checked: 8 hours ago
Listing updated: December 03, 2025 at 07:44am
Listed by:
Rachel D. Long 952-237-5312,
RE/MAX Advantage Plus
Source: NorthstarMLS as distributed by MLS GRID,MLS#: 6818495
Tour with a local agent
Facts & features
Interior
Bedrooms & bathrooms
- Bedrooms: 4
- Bathrooms: 4
- Full bathrooms: 3
- 1/2 bathrooms: 1
Rooms
- Room types: Living Room, Dining Room, Kitchen, Mud Room, Laundry, Bedroom 1, Bedroom 2, Bedroom 3, Family Room, Bedroom 4, Office
Bedroom 1
- Level: Upper
- Area: 341.04 Square Feet
- Dimensions: 19.6x17.4
Bedroom 2
- Level: Upper
- Area: 122.21 Square Feet
- Dimensions: 12.10x10.10
Bedroom 3
- Level: Upper
- Area: 126.54 Square Feet
- Dimensions: 11.10x11.4
Bedroom 4
- Level: Lower
- Area: 151.2 Square Feet
- Dimensions: 13.5x11.2
Dining room
- Level: Main
- Area: 134.52 Square Feet
- Dimensions: 11.4x11.8
Family room
- Level: Lower
- Area: 487.5 Square Feet
- Dimensions: 19.5x25
Kitchen
- Level: Main
- Area: 169.2 Square Feet
- Dimensions: 12x14.10
Laundry
- Level: Upper
- Area: 62.4 Square Feet
- Dimensions: 7.8x8
Living room
- Level: Main
- Area: 261 Square Feet
- Dimensions: 15x17.4
Mud room
- Level: Main
- Area: 60.8 Square Feet
- Dimensions: 7.6x8
Office
- Level: Main
- Area: 134.52 Square Feet
- Dimensions: 11.4x11.8
Heating
- Forced Air, Fireplace(s)
Cooling
- Central Air
Appliances
- Included: Air-To-Air Exchanger, Dishwasher, Disposal, Humidifier, Gas Water Heater, Microwave, Range, Refrigerator, Stainless Steel Appliance(s)
Features
- Basement: Drain Tiled,Finished,Concrete,Storage Space,Sump Pump,Walk-Out Access
- Has fireplace: No
Interior area
- Total structure area: 3,834
- Total interior livable area: 3,834 sqft
- Finished area above ground: 2,689
- Finished area below ground: 874
Property
Parking
- Total spaces: 3
- Parking features: Attached, Asphalt, Garage Door Opener
- Attached garage spaces: 3
- Has uncovered spaces: Yes
Accessibility
- Accessibility features: None
Features
- Levels: Two
- Stories: 2
Lot
- Size: 7,840.8 Square Feet
- Features: Sod Included in Price
Details
- Foundation area: 1145
- Parcel number: 341510002030
- Zoning description: Residential-Single Family
Construction
Type & style
- Home type: SingleFamily
- Property subtype: Single Family Residence
Materials
- Brick/Stone, Engineered Wood, Shake Siding, Vinyl Siding
- Roof: Age 8 Years or Less,Asphalt
Condition
- Age of Property: 0
- New construction: Yes
- Year built: 2025
Details
- Builder name: ETERNITY HOMES LLC
Utilities & green energy
- Gas: Natural Gas
- Sewer: City Sewer/Connected
- Water: City Water/Connected
Community & HOA
Community
- Subdivision: Bray Hill
HOA
- Has HOA: No
Location
- Region: Rosemount
Financial & listing details
- Price per square foot: $183/sqft
- Annual tax amount: $56
- Date on market: 11/15/2025
- Cumulative days on market: 111 days
Estimated market value
$698,700
$664,000 - $734,000
Not available
Price history
Price history
| Date | Event | Price |
|---|---|---|
| 12/3/2025 | Price change | $699,900-1.4%$183/sqft |
Source: | ||
| 11/15/2025 | Listed for sale | $709,900-1.4%$185/sqft |
Source: | ||
| 11/15/2025 | Listing removed | $719,900$188/sqft |
Source: | ||
| 10/7/2025 | Price change | $719,900-0.7%$188/sqft |
Source: | ||
| 8/27/2025 | Price change | $724,900-3.3%$189/sqft |
Source: | ||
Public tax history
Public tax history
Tax history is unavailable.BuyAbility℠ payment
Est. payment
$4,177/mo
Principal & interest
$3372
Property taxes
$560
Home insurance
$245
Climate risks
Neighborhood: 55068
Nearby schools
GreatSchools rating
- 9/10Red Pine Elementary SchoolGrades: K-5Distance: 2.3 mi
- 8/10Rosemount Middle SchoolGrades: 6-8Distance: 2.4 mi
- 9/10Rosemount Senior High SchoolGrades: 9-12Distance: 2.5 mi
- Loading
- Loading

