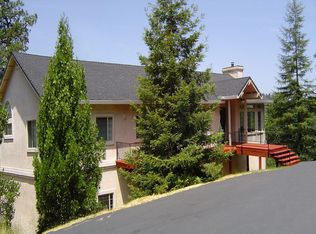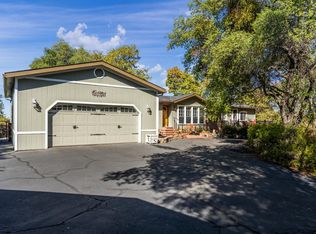Closed
$875,000
13701 W View Dr, Sutter Creek, CA 95685
5beds
2,635sqft
Single Family Residence
Built in 1990
5 Acres Lot
$826,300 Zestimate®
$332/sqft
$3,465 Estimated rent
Home value
$826,300
$785,000 - $868,000
$3,465/mo
Zestimate® history
Loading...
Owner options
Explore your selling options
What's special
Welcome to 13701 W. View Rd. An elegant, updated, modern farmhouse. Head up the private driveway, and be immediately greeted by 5 tranquil acres offering a true retreat. From the rich plank flooring to the board and batten trim and plantation shutters, this home exudes luxurious comfort. The well appointed kitchen is a true culinary delight, featuring beautiful live edge granite counters, white shaker cabinets, an apron front farmhouse sink & double built-in ovens that will impress even the most discerning home chef. Easy living with a main floor jr. suite featuring an ensuite with a newly remodeled walk in shower, an additional bedroom, 1/2 bath and oversized laundry room with outdoor access complete the main level. Upstairs find a generously sized owner's retreat with a private balcony to enjoy the views, a sitting area + fully remodeled en-suite. Two spacious secondary bedrooms and a full bathroom finish out the upstairs. Additionally there is a 3 car garage, RV parking complete with a 30 amp hook up, a sprawling grassy yard, and an oak studded lounging area with a fire pit and seating. Unparalleled views, end of road privacy and elegant finishes all minutes to the conveniences of town. Come take a look at this truly special property!
Zillow last checked: 8 hours ago
Listing updated: August 09, 2023 at 05:25pm
Listed by:
Valerie Turner DRE #01933328 916-698-8076,
eXp Realty of California, Inc.
Bought with:
Sara Allen, DRE #01145284
Village Real Estate
Source: MetroList Services of CA,MLS#: 223057049Originating MLS: MetroList Services, Inc.
Facts & features
Interior
Bedrooms & bathrooms
- Bedrooms: 5
- Bathrooms: 4
- Full bathrooms: 3
- Partial bathrooms: 1
Primary bedroom
- Features: Balcony, Sitting Area
Primary bathroom
- Features: Shower Stall(s), Double Vanity, Tile, Walk-In Closet(s), Window
Dining room
- Features: Space in Kitchen, Formal Area
Kitchen
- Features: Breakfast Area, Pantry Cabinet, Granite Counters, Kitchen Island, Kitchen/Family Combo
Heating
- Propane, Central, Zoned
Cooling
- Ceiling Fan(s), Central Air, Whole House Fan, Multi Units
Appliances
- Included: Dishwasher, Disposal, Microwave, Double Oven, Electric Cooktop, Dryer, Washer
- Laundry: Cabinets, Sink, Inside Room
Features
- Flooring: Carpet, Tile, Vinyl
- Number of fireplaces: 1
- Fireplace features: Family Room, Gas Log
Interior area
- Total interior livable area: 2,635 sqft
Property
Parking
- Total spaces: 3
- Parking features: Attached, Garage Door Opener, Garage Faces Front, Guest
- Attached garage spaces: 3
- Has uncovered spaces: Yes
Features
- Stories: 2
- Exterior features: Balcony
- Fencing: Fenced,Wood
Lot
- Size: 5 Acres
- Features: Auto Sprinkler F&R, Private, Dead End, Shape Regular, Landscape Back, Landscape Front
Details
- Parcel number: 042050019000
- Zoning description: RE
- Special conditions: Standard
- Other equipment: Generator, Networked, Water Filter System
Construction
Type & style
- Home type: SingleFamily
- Architectural style: Traditional,Craftsman
- Property subtype: Single Family Residence
Materials
- Stone, Stucco, Wood
- Foundation: Raised
- Roof: Shingle,Composition
Condition
- Year built: 1990
Utilities & green energy
- Sewer: In & Connected, Septic System
- Water: Well
- Utilities for property: Cable Available, Propane Tank Leased, Internet Available
Community & neighborhood
Location
- Region: Sutter Creek
Price history
| Date | Event | Price |
|---|---|---|
| 8/8/2023 | Sold | $875,000+0%$332/sqft |
Source: MetroList Services of CA #223057049 | ||
| 6/28/2023 | Pending sale | $874,999$332/sqft |
Source: MetroList Services of CA #223057049 | ||
| 6/23/2023 | Listed for sale | $874,999-2.7%$332/sqft |
Source: MetroList Services of CA #223057049 | ||
| 6/11/2023 | Listing removed | -- |
Source: | ||
| 6/2/2023 | Listed for sale | $899,000$341/sqft |
Source: MetroList Services of CA #223024352 | ||
Public tax history
| Year | Property taxes | Tax assessment |
|---|---|---|
| 2025 | $7,349 +1.7% | $892,500 +2% |
| 2024 | $7,228 +7.6% | $875,000 +7.2% |
| 2023 | $6,717 +1.3% | $816,000 +2% |
Find assessor info on the county website
Neighborhood: 95685
Nearby schools
GreatSchools rating
- 6/10Sutter Creek Elementary SchoolGrades: K-6Distance: 4.4 mi
- 3/10Ione Junior High SchoolGrades: 6-8Distance: 4.6 mi
- 9/10Amador High SchoolGrades: 9-12Distance: 4.4 mi

Get pre-qualified for a loan
At Zillow Home Loans, we can pre-qualify you in as little as 5 minutes with no impact to your credit score.An equal housing lender. NMLS #10287.

