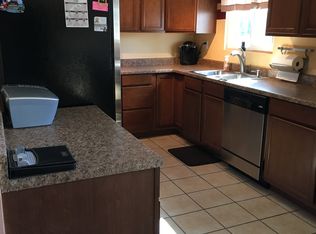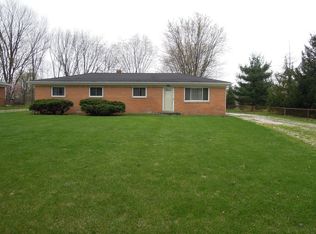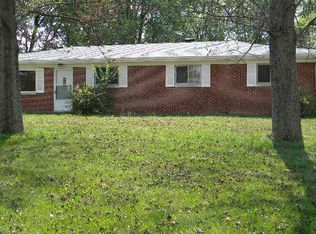Sold
$300,000
13701 N Western Rd, Camby, IN 46113
5beds
1,863sqft
Residential, Single Family Residence
Built in 1962
2.97 Acres Lot
$-- Zestimate®
$161/sqft
$2,232 Estimated rent
Home value
Not available
Estimated sales range
Not available
$2,232/mo
Zestimate® history
Loading...
Owner options
Explore your selling options
What's special
LAND! 2.97 Acres of it! Enjoy the peace and quiet of your beautifully kept home. Warmth and comfort resonate through every room. Let your imagination run free with the 5-stall horse barn ready for anything you want to make of it. You will find a versatile detached garage with loft space perfect for that studio or in-law suit you've always wanted. Enjoy the ripe fruit straight of the mature apple, pear, and persimmon trees in bloom every year. Sweet flowers perfume the air as you lounge in the warm summer sun on your quiet patio overlooking the wonders of nature that surround you. This home is one of a kind and only for those looking for a quiet place to live, free from distractions, so you can enjoy the things that matter most.
Zillow last checked: 8 hours ago
Listing updated: April 12, 2023 at 07:06am
Listing Provided by:
Eric Levin 317-457-4214,
eXp Realty, LLC
Bought with:
Rob Campbell
RE/MAX Advanced Realty
Source: MIBOR as distributed by MLS GRID,MLS#: 21904512
Facts & features
Interior
Bedrooms & bathrooms
- Bedrooms: 5
- Bathrooms: 3
- Full bathrooms: 2
- 1/2 bathrooms: 1
- Main level bathrooms: 3
- Main level bedrooms: 5
Primary bedroom
- Features: Hardwood
- Level: Main
- Area: 132 Square Feet
- Dimensions: 11x12
Bedroom 2
- Features: Hardwood
- Level: Main
- Area: 110 Square Feet
- Dimensions: 10x11
Bedroom 3
- Features: Hardwood
- Level: Main
- Area: 110 Square Feet
- Dimensions: 10x11
Bedroom 4
- Features: Laminate
- Level: Main
- Area: 99 Square Feet
- Dimensions: 9x11
Bedroom 5
- Features: Laminate
- Level: Main
- Area: 99 Square Feet
- Dimensions: 9x11
Other
- Features: Tile-Ceramic
- Level: Main
- Area: 72 Square Feet
- Dimensions: 8x9
Great room
- Features: Laminate
- Level: Main
- Area: 442 Square Feet
- Dimensions: 17x26
Kitchen
- Features: Tile-Ceramic
- Level: Main
- Area: 144 Square Feet
- Dimensions: 9x16
Living room
- Features: Hardwood
- Level: Main
- Area: 221 Square Feet
- Dimensions: 13x17
Heating
- High Efficiency (90%+ AFUE ), Propane
Cooling
- Has cooling: Yes
Appliances
- Included: Dishwasher, Gas Water Heater, Microwave, Electric Oven, Refrigerator, Water Softener Owned
Features
- Attic Access, Hardwood Floors, Pantry
- Flooring: Hardwood
- Windows: Wood Work Stained
- Has basement: No
- Attic: Access Only
- Number of fireplaces: 1
- Fireplace features: Living Room, Wood Burning
Interior area
- Total structure area: 1,863
- Total interior livable area: 1,863 sqft
- Finished area below ground: 0
Property
Parking
- Total spaces: 2
- Parking features: Attached, Detached
- Attached garage spaces: 2
Features
- Levels: One
- Stories: 1
- Has view: Yes
- View description: Pasture, Trees/Woods
Lot
- Size: 2.97 Acres
Details
- Parcel number: 550228175011000015
- Horse amenities: Barn
Construction
Type & style
- Home type: SingleFamily
- Architectural style: Ranch
- Property subtype: Residential, Single Family Residence
Materials
- Brick, Vinyl Siding
- Foundation: Block
Condition
- New construction: No
- Year built: 1962
Utilities & green energy
- Water: Private Well
- Utilities for property: Electricity Connected
Community & neighborhood
Location
- Region: Camby
- Subdivision: John Lambert
Price history
| Date | Event | Price |
|---|---|---|
| 4/7/2023 | Sold | $300,000-11.8%$161/sqft |
Source: | ||
| 3/5/2023 | Pending sale | $340,000$183/sqft |
Source: | ||
| 2/4/2023 | Listed for sale | $340,000$183/sqft |
Source: | ||
| 1/4/2023 | Listing removed | -- |
Source: | ||
| 12/3/2022 | Price change | $340,000-2.9%$183/sqft |
Source: | ||
Public tax history
| Year | Property taxes | Tax assessment |
|---|---|---|
| 2023 | $1,670 +41.5% | $309,800 +10.8% |
| 2022 | $1,180 +0.8% | $279,500 +24.8% |
| 2021 | $1,171 +6.4% | $223,900 +2.4% |
Find assessor info on the county website
Neighborhood: 46113
Nearby schools
GreatSchools rating
- 7/10Newby Memorial Elementary SchoolGrades: PK-6Distance: 3.5 mi
- 5/10Paul Hadley Middle SchoolGrades: 7-8Distance: 3.3 mi
- 8/10Mooresville High SchoolGrades: 9-12Distance: 3.1 mi
Schools provided by the listing agent
- Elementary: North Madison Elementary School
- Middle: Paul Hadley Middle School
- High: Mooresville High School
Source: MIBOR as distributed by MLS GRID. This data may not be complete. We recommend contacting the local school district to confirm school assignments for this home.

Get pre-qualified for a loan
At Zillow Home Loans, we can pre-qualify you in as little as 5 minutes with no impact to your credit score.An equal housing lender. NMLS #10287.


