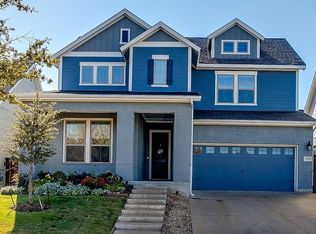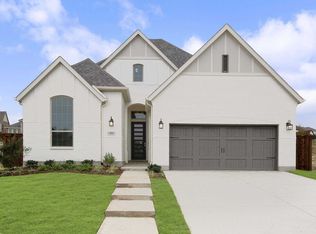Sold on 07/31/24
Price Unknown
13701 Marys Ridge Rd, Aledo, TX 76008
3beds
2,672sqft
Single Family Residence
Built in 2019
7,274.52 Square Feet Lot
$645,300 Zestimate®
$--/sqft
$3,576 Estimated rent
Home value
$645,300
$587,000 - $710,000
$3,576/mo
Zestimate® history
Loading...
Owner options
Explore your selling options
What's special
Fantastic Price, Ready to Sell! Welcome to Walsh, a vibrant community offering an unbeatable lifestyle! Upgraded one-story Tudor boasts 3 beds plus office and a 3-car garage! Premium lot across from greenbelt! Step into the backyard where the covered patio beckons with its extraordinary features including fireplace, TV, grill, cedar plank ceiling & shades, recessed lighting & fan, the perfect setting for entertainment & relaxation! Inside, the meticulous interior showcases masterful design with exceptional details, additional cabinetry in the dining area & a designated coffee bar space with wine cabinet. Primary bed has vaulted ceilings & a luxurious bath with a gorgeous standing shower, spacious closet boasts built-in cabinets & large mirror. The Walsh community provides an array of amenities to enhance your lifestyle, including pool with cabanas, lap pool, sand volleyball & tennis courts, fitness center, market, multiple parks, a nine-acre lake, playgrounds, and much more!
Zillow last checked: 8 hours ago
Listing updated: July 31, 2024 at 09:41am
Listed by:
Denise Bauer 0618374 214-997-3301,
Keller Williams Realty DPR 972-732-6000
Bought with:
Robert Barton
Keller Williams Fort Worth
Source: NTREIS,MLS#: 20638060
Facts & features
Interior
Bedrooms & bathrooms
- Bedrooms: 3
- Bathrooms: 3
- Full bathrooms: 2
- 1/2 bathrooms: 1
Primary bedroom
- Features: Dual Sinks, Double Vanity, En Suite Bathroom, Separate Shower
- Level: First
- Dimensions: 14 x 14
Bedroom
- Features: Walk-In Closet(s)
- Level: First
- Dimensions: 13 x 12
Bedroom
- Features: Walk-In Closet(s)
- Level: First
- Dimensions: 12 x 12
Dining room
- Level: First
- Dimensions: 11 x 11
Kitchen
- Features: Eat-in Kitchen, Kitchen Island, Stone Counters
- Level: First
Living room
- Level: First
- Dimensions: 16 x 16
Office
- Level: First
- Dimensions: 14 x 11
Utility room
- Features: Closet, Utility Room
- Level: First
- Dimensions: 9 x 6
Heating
- Central, Natural Gas
Cooling
- Central Air, Ceiling Fan(s), Electric
Appliances
- Included: Dishwasher, Electric Oven, Gas Cooktop, Disposal, Gas Water Heater, Microwave, Refrigerator, Water Softener, Tankless Water Heater
Features
- Dry Bar, Decorative/Designer Lighting Fixtures, Double Vanity, Eat-in Kitchen, Granite Counters, High Speed Internet, Kitchen Island, Open Floorplan, Pantry, Cable TV, Vaulted Ceiling(s), Walk-In Closet(s)
- Flooring: Carpet, Luxury Vinyl Plank, Tile
- Has basement: No
- Number of fireplaces: 1
- Fireplace features: Outside, Stone
Interior area
- Total interior livable area: 2,672 sqft
Property
Parking
- Total spaces: 3
- Parking features: Covered, Door-Single, Driveway, Epoxy Flooring, Enclosed, Garage Faces Front, Garage, Garage Door Opener
- Attached garage spaces: 3
- Has uncovered spaces: Yes
Features
- Levels: One
- Stories: 1
- Patio & porch: Covered
- Exterior features: Outdoor Grill, Private Yard, Rain Gutters
- Pool features: None
- Fencing: Back Yard,Stone,Wood,Wrought Iron
Lot
- Size: 7,274 sqft
- Features: Cleared, Backs to Greenbelt/Park, Greenbelt, Landscaped, Subdivision, Sprinkler System, Few Trees
- Residential vegetation: Cleared, Partially Wooded
Details
- Parcel number: R000105379
Construction
Type & style
- Home type: SingleFamily
- Architectural style: Tudor,Detached
- Property subtype: Single Family Residence
Materials
- Brick
- Foundation: Slab
- Roof: Composition
Condition
- Year built: 2019
Utilities & green energy
- Sewer: Public Sewer
- Water: Public
- Utilities for property: Sewer Available, Water Available, Cable Available
Community & neighborhood
Security
- Security features: Security System Owned, Carbon Monoxide Detector(s), Smoke Detector(s)
Location
- Region: Aledo
- Subdivision: Walsh Ranch Quail Vly
HOA & financial
HOA
- Has HOA: Yes
- HOA fee: $167 monthly
- Amenities included: Maintenance Front Yard
- Services included: Internet, Maintenance Grounds
- Association name: Walsh Ranch HOA
- Association phone: 817-266-7640
Other
Other facts
- Listing terms: Cash,Conventional,VA Loan
Price history
| Date | Event | Price |
|---|---|---|
| 7/31/2024 | Sold | -- |
Source: NTREIS #20638060 Report a problem | ||
| 7/16/2024 | Pending sale | $649,900$243/sqft |
Source: NTREIS #20638060 Report a problem | ||
| 7/8/2024 | Contingent | $649,900$243/sqft |
Source: NTREIS #20638060 Report a problem | ||
| 6/6/2024 | Listed for sale | $649,900$243/sqft |
Source: NTREIS #20638060 Report a problem | ||
| 6/5/2024 | Listing removed | -- |
Source: NTREIS #20583820 Report a problem | ||
Public tax history
| Year | Property taxes | Tax assessment |
|---|---|---|
| 2024 | $8,232 +12.2% | $668,550 |
| 2023 | $7,335 -10.6% | $668,550 +45.7% |
| 2022 | $8,205 -4.6% | $458,840 |
Find assessor info on the county website
Neighborhood: 76008
Nearby schools
GreatSchools rating
- 10/10Walsh Elementary SchoolGrades: K-5Distance: 0.7 mi
- 7/10Don R Daniel Ninth Grade CampusGrades: 8-9Distance: 3.6 mi
- 9/10Aledo High SchoolGrades: 9-12Distance: 3.6 mi
Schools provided by the listing agent
- Elementary: Patricia Dean Boswell Mccall
- Middle: Aledo
- High: Aledo
- District: Aledo ISD
Source: NTREIS. This data may not be complete. We recommend contacting the local school district to confirm school assignments for this home.
Get a cash offer in 3 minutes
Find out how much your home could sell for in as little as 3 minutes with a no-obligation cash offer.
Estimated market value
$645,300
Get a cash offer in 3 minutes
Find out how much your home could sell for in as little as 3 minutes with a no-obligation cash offer.
Estimated market value
$645,300

