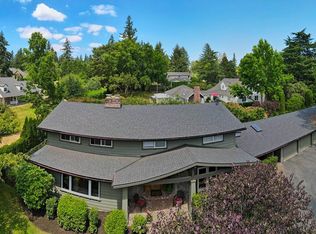The charm of yesteryear with today's amenities and wonderful separation of spaces. Main floor master suite, fir hard wood floors through much of the home, charming country kitchen where family and friends gather to tell stories; generously sized guest rooms; warm and inviting .62 acre level lot with covered outdoor living that looks as if it should be in "Town & Country"; sun soaked yard, circular drive and oversized 3 car garage.An opportunity to make this home your own and/or love it as it is!
This property is off market, which means it's not currently listed for sale or rent on Zillow. This may be different from what's available on other websites or public sources.
