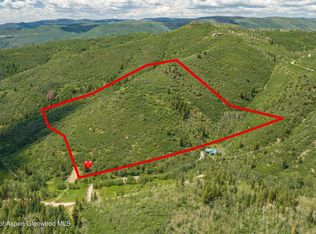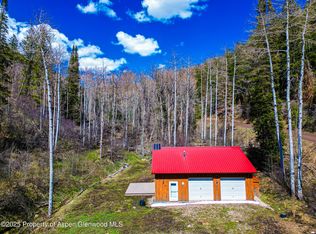Sold for $1,315,000
$1,315,000
13701 245 County Rd, New Castle, CO 81647
3beds
6,118sqft
Single Family Residence
Built in 2000
40 Acres Lot
$1,245,300 Zestimate®
$215/sqft
$6,005 Estimated rent
Home value
$1,245,300
$1.07M - $1.46M
$6,005/mo
Zestimate® history
Loading...
Owner options
Explore your selling options
What's special
This custom-built log home with stunning views located in a beautiful aspen grove on 40 acres is nothing short of magnificent and being offered at an incredible value that can no longer be replicated. As you walk in the front door, you are immediately welcomed by the stunning stone wall around the stairs and fireplace that spans from the floor all the way to the peak of the vaulted ceilings. The kitchen features its own fireplace and pizza oven, an additional wood stove, and a beautiful U-shaped island that is perfect for entertaining friends, family, or clients. The spacious primary bedroom benefits from built-in drawers, its own gas fireplace to keep you warm and cozy on those snowy winter nights, large walk-in closet and incredible master bathroom that contains it's own Japanese soaking tub, 2-headed shower, double sinks, all finished by beautiful tile work. The old world library with fireplace, offers you the ability to live and work from home without any issues or a nice relaxing room to sip your tea while you get lost in the most encapsulating books. On the other side of the home is a guest bedroom & bath with clawfooted tub, that open up into the spacious living room with vaulted ceilings and its own wood stove. The second floor is a loft which spans the entire length of the home. One side can be left as is and used for more beds and play area or install another bedroom/bathroom with plumbing already in place. The other side of the loft contains a 3rd bedroom & bathroom, and bonus area that could be used as an art studio, sewing or toy room, etc. The large, unfinished basement is currently used as a shop, storage space, and has its own fitness area. Lastly, this majestic home has an oversized two-car garage for parking just about any vehicle you have. All of this is located less than 15 minutes from thousands of acres of national forest on the flat tops with year-round access making this every outdoorsman's dream come true.
Zillow last checked: 8 hours ago
Listing updated: August 31, 2024 at 07:27pm
Listed by:
Mike Eaton (970)925-8088,
Slifer Smith & Frampton RFV,
Lloyd Tucker 970-309-0169,
Slifer Smith & Frampton RFV
Bought with:
LaPriel M Armijo, EA1320694
Vicki Lee Green Realtors LLC
Source: AGSMLS,MLS#: 179572
Facts & features
Interior
Bedrooms & bathrooms
- Bedrooms: 3
- Bathrooms: 3
- Full bathrooms: 3
Heating
- Wood Stove, Radiant, Hot Water
Cooling
- None
Appliances
- Laundry: Inside
Features
- Basement: Unfinished
- Number of fireplaces: 6
- Fireplace features: Gas, Wood Burning
Interior area
- Total structure area: 6,118
- Total interior livable area: 6,118 sqft
Property
Features
- Stories: 2
Lot
- Size: 40 Acres
- Features: Landscaped
Details
- Additional structures: Outbuilding
- Parcel number: 192313100011
- Zoning: Rural
Construction
Type & style
- Home type: SingleFamily
- Architectural style: Two Story,Ranch,Cabin
- Property subtype: Single Family Residence
Materials
- Log Siding, Log
- Roof: Metal
Condition
- Excellent
- New construction: No
- Year built: 2000
Utilities & green energy
- Sewer: Septic Tank
- Water: Cistern, Well
- Utilities for property: Propane
Community & neighborhood
Location
- Region: New Castle
- Subdivision: None
Other
Other facts
- Listing terms: New Loan,Cash
Price history
| Date | Event | Price |
|---|---|---|
| 11/1/2023 | Sold | $1,315,000-4.4%$215/sqft |
Source: AGSMLS #179572 Report a problem | ||
| 9/14/2023 | Contingent | $1,375,000$225/sqft |
Source: AGSMLS #179572 Report a problem | ||
| 8/3/2023 | Price change | $1,375,000-6.8%$225/sqft |
Source: AGSMLS #179572 Report a problem | ||
| 7/18/2023 | Price change | $1,475,000-1.3%$241/sqft |
Source: AGSMLS #179572 Report a problem | ||
| 6/6/2023 | Listed for sale | $1,495,000+3.1%$244/sqft |
Source: AGSMLS #179572 Report a problem | ||
Public tax history
| Year | Property taxes | Tax assessment |
|---|---|---|
| 2024 | $3,683 | $60,690 |
| 2023 | $3,683 +5.7% | $60,690 +32.3% |
| 2022 | $3,484 +30.1% | $45,860 -2.8% |
Find assessor info on the county website
Neighborhood: 81647
Nearby schools
GreatSchools rating
- 4/10Cactus Valley Elementary SchoolGrades: PK-5Distance: 10.7 mi
- 5/10Riverside SchoolGrades: 6-8Distance: 11.1 mi
- 8/10Coal Ridge High SchoolGrades: 9-12Distance: 11.1 mi

Get pre-qualified for a loan
At Zillow Home Loans, we can pre-qualify you in as little as 5 minutes with no impact to your credit score.An equal housing lender. NMLS #10287.

