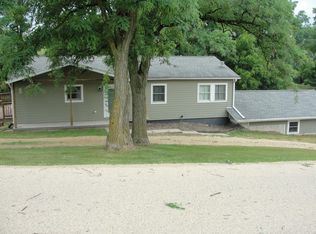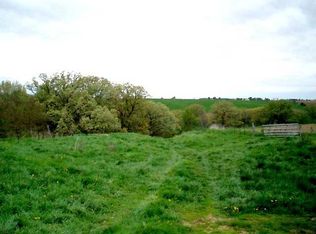Sold for $385,000
$385,000
13700 W Valley Rd, East Dubuque, IL 61025
4beds
2,687sqft
SINGLE FAMILY - DETACHED
Built in 1979
6.02 Acres Lot
$404,700 Zestimate®
$143/sqft
$2,175 Estimated rent
Home value
$404,700
Estimated sales range
Not available
$2,175/mo
Zestimate® history
Loading...
Owner options
Explore your selling options
What's special
Welcome to your dream retreat! Nestled on a serene 6-acre lot, this stunning 4-bedroom, 2-bathroom home offers unparalleled privacy and tranquility. Surrounded by lush greenery and mature trees, this property provides the perfect escape from the hustle and bustle of everyday life. The spacious living area features large windows that allow natural light to flood in, creating a warm and welcoming atmosphere. The well-appointed kitchen, boasting modern appliances, ample counter space, and plenty of storage, seamlessly connects to the dining area, making it ideal for both relaxing and entertaining. The primary bedroom suite offers a peaceful retreat with an en-suite bathroom, while three additional bedrooms provide plenty of space for family, guests, or a home office. The highlight of the property is the very large 4-car detached garage, offering abundant space for vehicles, hobbies, and storage. This secluded haven is perfect for those seeking a blend of comfort, privacy, and natural beauty. Don't miss the opportunity to make this your forever home!
Zillow last checked: 8 hours ago
Listing updated: September 27, 2024 at 07:17am
Listed by:
Hunter Lisk Cell:608-642-2235,
Ruhl & Ruhl Realtors
Bought with:
Jim Dix
EXIT Unlimited
Source: East Central Iowa AOR,MLS#: 149841
Facts & features
Interior
Bedrooms & bathrooms
- Bedrooms: 4
- Bathrooms: 2
- Full bathrooms: 2
- Main level bathrooms: 1
- Main level bedrooms: 3
Bedroom 1
- Level: Main
- Area: 193.42
- Dimensions: 14.42 x 13.42
Bedroom 2
- Level: Main
- Area: 110
- Dimensions: 10 x 11
Bedroom 3
- Level: Main
- Area: 112.26
- Dimensions: 9.83 x 11.42
Bedroom 4
- Level: Lower
- Area: 168.06
- Dimensions: 9.17 x 18.33
Family room
- Level: Lower
- Area: 185.42
- Dimensions: 12.5 x 14.83
Kitchen
- Level: Main
- Area: 183.33
- Dimensions: 13.33 x 13.75
Living room
- Level: Main
- Area: 234
- Dimensions: 18 x 13
Heating
- Forced Air
Cooling
- Central Air
Appliances
- Included: Refrigerator, Range/Oven, Dishwasher, Microwave
- Laundry: Lower Level
Features
- Windows: No Window Treatments
- Basement: Full
- Has fireplace: Yes
- Fireplace features: Living Room
Interior area
- Total structure area: 2,687
- Total interior livable area: 2,687 sqft
- Finished area above ground: 1,687
Property
Parking
- Total spaces: 4
- Parking features: Detached – 3+
- Garage spaces: 4
- Details: Garage Feature: Loft, Electricity
Features
- Levels: Split Foyer
- Patio & porch: Patio
- Exterior features: Walkout, 3 Seasons Room
Lot
- Size: 6.02 Acres
Details
- Parcel number: 1000004409, 10
- Zoning: 0010 - Other Land
Construction
Type & style
- Home type: SingleFamily
- Property subtype: SINGLE FAMILY - DETACHED
Materials
- Vinyl Siding, Brown Siding
- Foundation: Concrete Perimeter
- Roof: Metal
Condition
- New construction: No
- Year built: 1979
Utilities & green energy
- Gas: Gas
- Sewer: Septic Tank
- Water: Well
Community & neighborhood
Location
- Region: East Dubuque
Other
Other facts
- Listing terms: Cash,Financing
Price history
| Date | Event | Price |
|---|---|---|
| 9/27/2024 | Sold | $385,000-3.8%$143/sqft |
Source: | ||
| 8/9/2024 | Pending sale | $400,000$149/sqft |
Source: | ||
| 7/15/2024 | Listed for sale | $400,000-17.5%$149/sqft |
Source: | ||
| 10/10/2022 | Listing removed | -- |
Source: | ||
| 7/14/2022 | Listed for sale | $485,000$180/sqft |
Source: | ||
Public tax history
| Year | Property taxes | Tax assessment |
|---|---|---|
| 2024 | $4,081 +28.5% | $72,237 +20.2% |
| 2023 | $3,175 +4.7% | $60,102 +6.7% |
| 2022 | $3,032 +12.8% | $56,317 +10% |
Find assessor info on the county website
Neighborhood: 61025
Nearby schools
GreatSchools rating
- NAGalena Middle SchoolGrades: 5-8Distance: 5.1 mi
- 7/10Galena High SchoolGrades: 9-12Distance: 5.2 mi
- 8/10Galena Primary SchoolGrades: PK-4Distance: 5.3 mi
Schools provided by the listing agent
- Elementary: East Dubuque
- Middle: East Dubuque
- High: East Dubuque
Source: East Central Iowa AOR. This data may not be complete. We recommend contacting the local school district to confirm school assignments for this home.
Get pre-qualified for a loan
At Zillow Home Loans, we can pre-qualify you in as little as 5 minutes with no impact to your credit score.An equal housing lender. NMLS #10287.

