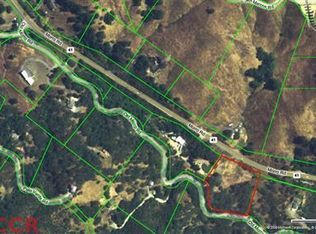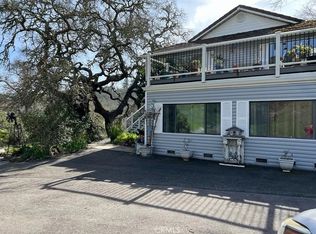Sold for $700,000
Listing Provided by:
Karen McNamara DRE #01888878 805-459-5113,
Classic Coast Realty, Inc.
Bought with: Classic Coast Realty, Inc.
Zestimate®
$700,000
13700 Morro Rd, Atascadero, CA 93422
4beds
2,127sqft
Single Family Residence
Built in 1987
13.6 Acres Lot
$700,000 Zestimate®
$329/sqft
$4,367 Estimated rent
Home value
$700,000
$651,000 - $749,000
$4,367/mo
Zestimate® history
Loading...
Owner options
Explore your selling options
What's special
These homes are perfect for those who are downsizing looking for private spaces for extended family, or to have rental income! The property is located in the mild West Atascadero climate, just a quick drive to Atascadero downtown or Morro Bay. This well kept home has a LOT to offer - Ground floor fully equipped dwelling with no steps, completely private from the spacious 3 bedroom home above. Nestled into a bank with fabulous rock outcropping, the entire home is nicely protected from the Highway - and boasts great views of the canyon and hills above from the private large deck and living areas on both levels. Off the deck is the large kitchen with center island and lots of storage. Dining area accomodates a huge table and with the adjoining comfortable living room is perfect for big events. Three very good size bedrooms, one ensuite bath and one large bath with laundry facilities are just a few steps above the large main living area. Interior steps connect the two units, lockable door for privacy. The downstairs unit is large with full kitchen, 3/4 bath and separated sleeping area - currently used as AIR BNB - see the reviews of THE HIDEAWAY. Sellers are willing to leave most of the furnishings and all appliances in both units. Outside the landscape and natural setting with heritage oaks is so inviting and peaceful. The decks were recently completely rebuilt with composite decking for easy care. Three car garage is set up with one pull through space. Lots of parking and well thought out turning area. 13.6 acres total are very easy maintenance. OWNED SOLAR and AMWC water. Come see what this propery has to offer!
Zillow last checked: 11 hours ago
Listing updated: January 09, 2026 at 08:40am
Listing Provided by:
Karen McNamara DRE #01888878 805-459-5113,
Classic Coast Realty, Inc.
Bought with:
Karen McNamara, DRE #01888878
Classic Coast Realty, Inc.
Source: CRMLS,MLS#: SC24199034 Originating MLS: California Regional MLS
Originating MLS: California Regional MLS
Facts & features
Interior
Bedrooms & bathrooms
- Bedrooms: 4
- Bathrooms: 3
- Full bathrooms: 1
- 3/4 bathrooms: 2
- Main level bathrooms: 1
- Main level bedrooms: 1
Primary bedroom
- Features: Primary Suite
Bathroom
- Features: Bathtub, Separate Shower, Tub Shower, Walk-In Shower
Kitchen
- Features: Tile Counters
Heating
- Forced Air, Propane
Cooling
- Central Air
Appliances
- Included: Dishwasher, Propane Range, Propane Water Heater, Water Heater, Dryer, Washer
- Laundry: Inside, Upper Level
Features
- Balcony, Separate/Formal Dining Room, Living Room Deck Attached, Multiple Staircases, Open Floorplan, Tile Counters, Primary Suite
- Flooring: Carpet, Laminate
- Windows: Double Pane Windows, Insulated Windows
- Has fireplace: Yes
- Fireplace features: Electric
- Common walls with other units/homes: No Common Walls
Interior area
- Total interior livable area: 2,127 sqft
Property
Parking
- Total spaces: 7
- Parking features: Asphalt, Direct Access, Driveway, Garage Faces Front, Garage, Paved, RV Potential
- Garage spaces: 3
- Uncovered spaces: 4
Accessibility
- Accessibility features: Safe Emergency Egress from Home, Parking
Features
- Levels: Multi/Split
- Entry location: 1 - ADU
- Patio & porch: Deck, Wrap Around
- Pool features: None
- Has view: Yes
- View description: Canyon, Hills, Rocks, Creek/Stream, Valley, Trees/Woods
- Has water view: Yes
- Water view: Creek/Stream
- Waterfront features: Stream
Lot
- Size: 13.60 Acres
- Features: 11-15 Units/Acre, Rectangular Lot, Rocks, Sloped Up
Details
- Additional structures: Greenhouse, Guest House Attached
- Parcel number: 055252017
- Zoning: RS
- Special conditions: Standard
Construction
Type & style
- Home type: SingleFamily
- Architectural style: Traditional
- Property subtype: Single Family Residence
Materials
- Drywall, Concrete
- Foundation: Slab
- Roof: Composition
Condition
- Updated/Remodeled
- New construction: No
- Year built: 1987
Utilities & green energy
- Electric: 220 Volts in Garage, Photovoltaics Seller Owned
- Sewer: Septic Tank
- Utilities for property: Cable Available, Electricity Connected, Natural Gas Not Available, Propane, Phone Connected, Sewer Not Available, Water Connected
Green energy
- Energy efficient items: Exposure/Shade
- Energy generation: Solar
Community & neighborhood
Security
- Security features: Fire Detection System, Smoke Detector(s)
Community
- Community features: Foothills, Suburban
Location
- Region: Atascadero
- Subdivision: Atnorthwest(20)
Other
Other facts
- Listing terms: Cash,Cash to New Loan,Government Loan,VA Loan
- Road surface type: Paved
Price history
| Date | Event | Price |
|---|---|---|
| 1/9/2026 | Sold | $700,000-17.6%$329/sqft |
Source: | ||
| 12/18/2025 | Pending sale | $850,000$400/sqft |
Source: | ||
| 11/26/2025 | Contingent | $850,000$400/sqft |
Source: | ||
| 9/17/2025 | Price change | $850,000-5.5%$400/sqft |
Source: | ||
| 7/1/2025 | Price change | $899,000-9.6%$423/sqft |
Source: | ||
Public tax history
| Year | Property taxes | Tax assessment |
|---|---|---|
| 2025 | $989 +4.9% | $86,593 +2% |
| 2024 | $943 +0% | $84,896 +2% |
| 2023 | $943 +1.3% | $83,232 +2% |
Find assessor info on the county website
Neighborhood: 93422
Nearby schools
GreatSchools rating
- 5/10San Gabriel Elementary SchoolGrades: K-5Distance: 2.3 mi
- 4/10Atascadero Middle SchoolGrades: 6-8Distance: 3.5 mi
- 7/10Atascadero High SchoolGrades: 9-12Distance: 3 mi

Get pre-qualified for a loan
At Zillow Home Loans, we can pre-qualify you in as little as 5 minutes with no impact to your credit score.An equal housing lender. NMLS #10287.

