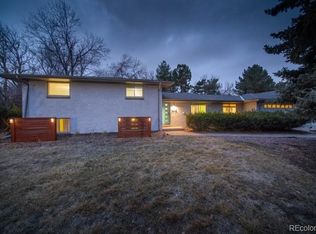Sold for $1,390,000 on 05/06/24
$1,390,000
13700 Crabapple Rd, Golden, CO 80401
3beds
2,227sqft
Residential-Detached, Residential
Built in 1959
0.36 Acres Lot
$1,337,200 Zestimate®
$624/sqft
$3,404 Estimated rent
Home value
$1,337,200
$1.26M - $1.43M
$3,404/mo
Zestimate® history
Loading...
Owner options
Explore your selling options
What's special
Nestled against the mountains, this custom-built 3 bedroom, 3 bathroom recently remodeled home offers a harmonious blend of contemporary luxury & serene natural beauty. Step inside to discover an open-concept floor plan that seamlessly integrates the living, dining, and kitchen areas, creating a spacious and inviting atmosphere. The gourmet kitchen is a chef's delight, featuring top-of-the-line appliances, sleek granite countertops, and custom cabinetry. A large island with a breakfast bar invites casual gatherings and culinary creativity. A living room, family room, and basement flex room offers plenty of space for relaxation. Outside, a resort-style backyard awaits, complete with a sparkling pool surrounded by lush landscaping and a covered patio provides shade on sunny days, Whether lounging poolside or simply taking in the stunning mountain views, this outdoor oasis is designed for relaxation and enjoyment. With its impeccable craftsmanship, thoughtful design, this custom home offers a luxurious retreat where every day feels like a getaway.
Zillow last checked: 8 hours ago
Listing updated: August 02, 2024 at 08:07am
Listed by:
Duff Knott 970-405-2839,
Realty One Group Fourpoints CO
Bought with:
Joshua Demby
Source: IRES,MLS#: 1005366
Facts & features
Interior
Bedrooms & bathrooms
- Bedrooms: 3
- Bathrooms: 3
- Full bathrooms: 2
- 3/4 bathrooms: 1
- Main level bedrooms: 3
Primary bedroom
- Area: 182
- Dimensions: 14 x 13
Bedroom 2
- Area: 168
- Dimensions: 14 x 12
Bedroom 3
- Area: 120
- Dimensions: 12 x 10
Dining room
- Area: 144
- Dimensions: 12 x 12
Family room
- Area: 304
- Dimensions: 19 x 16
Kitchen
- Area: 228
- Dimensions: 19 x 12
Living room
- Area: 391
- Dimensions: 23 x 17
Heating
- Baseboard
Cooling
- Evaporative Cooling, Ceiling Fan(s)
Appliances
- Included: Gas Range/Oven, Down Draft, Self Cleaning Oven, Continuous-cleaning Oven, Dishwasher, Refrigerator, Bar Fridge, Microwave, Disposal
- Laundry: Washer/Dryer Hookups, Main Level
Features
- Satellite Avail, High Speed Internet, Eat-in Kitchen, Separate Dining Room, Open Floorplan, Pantry, Kitchen Island, Open Floor Plan
- Flooring: Wood, Wood Floors, Carpet
- Doors: 6-Panel Doors
- Windows: Window Coverings
- Basement: Partial,Partially Finished
- Has fireplace: Yes
- Fireplace features: 2+ Fireplaces
Interior area
- Total structure area: 2,227
- Total interior livable area: 2,227 sqft
- Finished area above ground: 1,639
- Finished area below ground: 588
Property
Parking
- Total spaces: 2
- Parking features: Garage Door Opener, RV/Boat Parking
- Attached garage spaces: 2
- Details: Garage Type: Attached
Accessibility
- Accessibility features: Level Lot, Level Drive, Accessible Hallway(s), Low Carpet, Accessible Entrance, Main Floor Bath, Accessible Bedroom, Main Level Laundry
Features
- Stories: 1
- Patio & porch: Patio
- Exterior features: Lighting
- Has private pool: Yes
- Pool features: Private
- Has spa: Yes
- Fencing: Fenced,Wood
- Has view: Yes
- View description: Hills, City
Lot
- Size: 0.36 Acres
- Features: Curbs, Gutters, Sidewalks, Fire Hydrant within 500 Feet, Lawn Sprinkler System, Mineral Rights Excluded, Corner Lot, Wooded, Level, Within City Limits
Details
- Additional structures: Storage
- Parcel number: 029920
- Zoning: RES
- Special conditions: Private Owner
Construction
Type & style
- Home type: SingleFamily
- Architectural style: Ranch
- Property subtype: Residential-Detached, Residential
Materials
- Wood/Frame, Brick, Block, Stone
- Roof: Composition
Condition
- Not New, Previously Owned
- New construction: No
- Year built: 1959
Utilities & green energy
- Electric: Electric
- Gas: Natural Gas
- Sewer: City Sewer
- Water: City Water, City
- Utilities for property: Natural Gas Available, Electricity Available, Other, Cable Available
Community & neighborhood
Security
- Security features: Fire Alarm
Location
- Region: Golden
- Subdivision: Applewood Mesa
Other
Other facts
- Listing terms: Cash,Conventional,VA Loan
- Road surface type: Paved, Asphalt
Price history
| Date | Event | Price |
|---|---|---|
| 5/6/2024 | Sold | $1,390,000$624/sqft |
Source: | ||
| 3/25/2024 | Pending sale | $1,390,000$624/sqft |
Source: | ||
| 3/20/2024 | Listed for sale | $1,390,000+237.4%$624/sqft |
Source: | ||
| 7/20/2010 | Sold | $412,000+37.3%$185/sqft |
Source: Public Record | ||
| 6/2/2000 | Sold | $300,000$135/sqft |
Source: Public Record | ||
Public tax history
| Year | Property taxes | Tax assessment |
|---|---|---|
| 2024 | $5,703 +30.9% | $58,725 |
| 2023 | $4,357 -1.3% | $58,725 +34% |
| 2022 | $4,416 +8.7% | $43,832 -2.8% |
Find assessor info on the county website
Neighborhood: Applewood
Nearby schools
GreatSchools rating
- 6/10Maple Grove Elementary SchoolGrades: K-5Distance: 0.4 mi
- 5/10Everitt Middle SchoolGrades: 6-8Distance: 2.6 mi
- 7/10Wheat Ridge High SchoolGrades: 9-12Distance: 2.6 mi
Schools provided by the listing agent
- Elementary: Maple Grov
- Middle: Everitt
- High: Golden
Source: IRES. This data may not be complete. We recommend contacting the local school district to confirm school assignments for this home.
Get a cash offer in 3 minutes
Find out how much your home could sell for in as little as 3 minutes with a no-obligation cash offer.
Estimated market value
$1,337,200
Get a cash offer in 3 minutes
Find out how much your home could sell for in as little as 3 minutes with a no-obligation cash offer.
Estimated market value
$1,337,200
