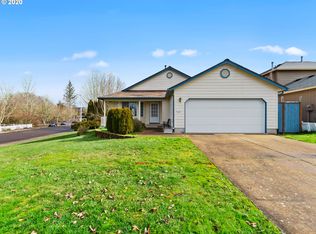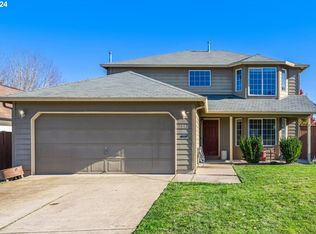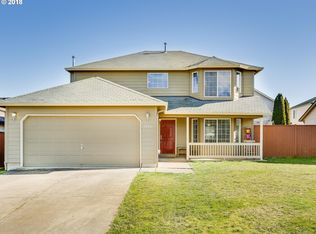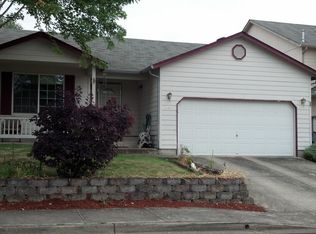Huge corner lot. Open Concept floor plan. This 3 bed/ 2 bath home has lots to offer - Vaulted ceilings, Gas fireplace, Master w/ On-suite. ALL appliances are included. New roof in 2013. Central air installed 2017. New Exterior Paint 2022. Centrally located between Newberg & McMinnville, minutes from Linfield College, medical services & all shopping. Easy Access to Oregon Wine Country!
This property is off market, which means it's not currently listed for sale or rent on Zillow. This may be different from what's available on other websites or public sources.



