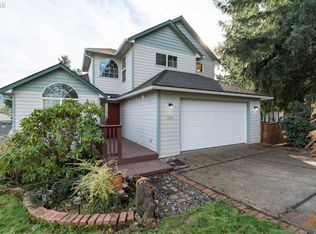Drive-up to this fantastic home in the heart of Cottage Grove and be IMPRESSED! Situated on almost a half-acre this private fully fenced property is like a park! Loads of natural light & vaulted ceilings give an inviting feel from the moment you enter the front door! New carpet & interior paint! Awesome yard to grow a garden! Ample parking + RV. Within minutes to schools, shopping, and parks!
This property is off market, which means it's not currently listed for sale or rent on Zillow. This may be different from what's available on other websites or public sources.

