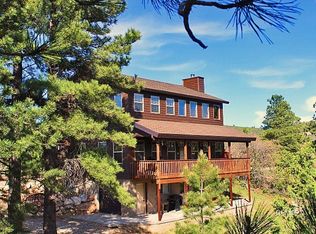This charming cabin in Elk Ridge Subdivision offers a cozy yet spacious retreat, blending rustic elegance with modern comforts. The main floor features an open-concept living area with vaulted ceilings, creating a bright and airy atmosphere. The living room, with a wood-burning fireplace, is perfect for relaxing after a day in nature. Adjacent is an updated kitchen with modern appliances, LVP flooring, and a wet bar/game room, ideal for entertaining. Large windows provide views of the surrounding pine trees, enhancing the sense of tranquility. The primary bedroom is a peaceful sanctuary with an en-suite bathroom and a generous walk-in closet. The basement offers three additional bedrooms, a full bathroom, and a door leading outside. The cabin is surrounded by tall pine trees, offering privacy and seclusion. A 900 SF detached garage includes a workshop and ample space to park all your toys. This cabin perfectly blends comfort, style, and practicality in a stunning mountain setting.
This property is off market, which means it's not currently listed for sale or rent on Zillow. This may be different from what's available on other websites or public sources.
