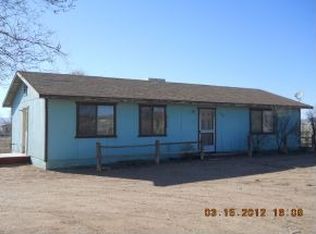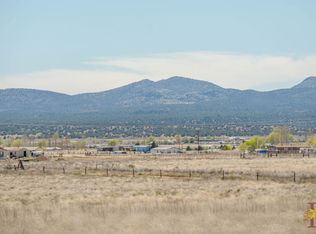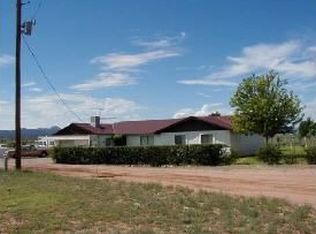Country charm is found on this 2 1/2 acre fenced and gated parcel with freshly painted home. New carpet, new tile and wood vinyl flooring. New stainless steel kitchen appliances. Freshly painted inside and outside. Includes washer, dryer and refrigerator. New rock driveway. Enjoy entertaining on the covered back patio. Well house and an attached storage shed. NEW WELL PUMP and HVAC. Covered carport with side entry to laundry room. Come check out the country charm.
This property is off market, which means it's not currently listed for sale or rent on Zillow. This may be different from what's available on other websites or public sources.


