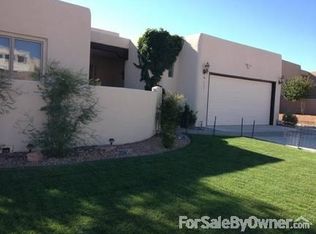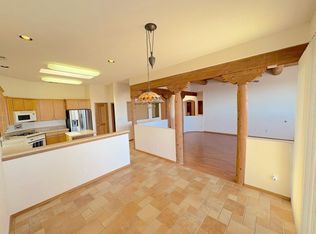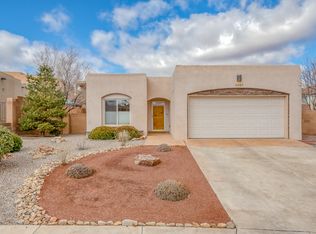Sold
Price Unknown
1370 Tiffany Ln SE, Rio Rancho, NM 87124
3beds
1,883sqft
Single Family Residence
Built in 2003
6,534 Square Feet Lot
$431,900 Zestimate®
$--/sqft
$2,303 Estimated rent
Home value
$431,900
$393,000 - $475,000
$2,303/mo
Zestimate® history
Loading...
Owner options
Explore your selling options
What's special
Positioned perfectly to enjoy expansive views of the mountains, city lights, & the line where city meets Reservation & becomes desert.Beautiful! Single story light filled plan features lovely rotunda entry w/leaded glass doors leading to east facing great room w/raised ceiling, wall of windows to enjoy views, kiva style gas log fireplace with banco.Comfortable dining area enjoys the views & is open to great room & kitchen which features granite counters, brkfst bar..Generous primary suite w/view. Primary bath w/ dbl sinks, sep tub, walk-in shower & walk-in closet. 2 additional bedrooms & full bath. Enjoy the Sandias turning pink from East facing rear patio. Recent TPO roof. Most windows replaced. From this neighborhood enjoy access to charm of Corrales & convenience of Rio Rancho.
Zillow last checked: 8 hours ago
Listing updated: March 28, 2025 at 12:50pm
Listed by:
Kurstin Johnson 505-250-1945,
Vista Encantada Realtors, LLC
Bought with:
Nancy Wils, 18597
Living Real Estate
Source: SWMLS,MLS#: 1078774
Facts & features
Interior
Bedrooms & bathrooms
- Bedrooms: 3
- Bathrooms: 2
- Full bathrooms: 2
Primary bedroom
- Level: Main
- Area: 271.22
- Dimensions: 19.1 x 14.2
Bedroom 2
- Level: Main
- Area: 144.64
- Dimensions: 12.8 x 11.3
Bedroom 3
- Level: Main
- Area: 158.73
- Dimensions: 15.7 x 10.11
Kitchen
- Level: Main
- Area: 150.76
- Dimensions: 13.11 x 11.5
Living room
- Level: Main
- Area: 329.13
- Dimensions: 20.7 x 15.9
Heating
- Radiant
Cooling
- Evaporative Cooling, Refrigerated
Appliances
- Included: Built-In Electric Range, Cooktop, Dryer, Microwave, Refrigerator, Washer
- Laundry: Electric Dryer Hookup
Features
- Breakfast Bar, Ceiling Fan(s), Dual Sinks, Entrance Foyer, Family/Dining Room, Jetted Tub, Living/Dining Room, Main Level Primary, Separate Shower, Walk-In Closet(s)
- Flooring: Tile, Wood
- Windows: Double Pane Windows, Insulated Windows
- Has basement: No
- Number of fireplaces: 1
Interior area
- Total structure area: 1,883
- Total interior livable area: 1,883 sqft
Property
Parking
- Total spaces: 2
- Parking features: Attached, Garage
- Attached garage spaces: 2
Features
- Levels: One
- Stories: 1
- Patio & porch: Covered, Patio
- Exterior features: Courtyard, Privacy Wall, Private Yard
- Fencing: Wall
Lot
- Size: 6,534 sqft
- Features: Landscaped
Details
- Parcel number: R088216
- Zoning description: R-1
Construction
Type & style
- Home type: SingleFamily
- Property subtype: Single Family Residence
Materials
- Frame, Stucco
- Roof: Flat
Condition
- Resale
- New construction: No
- Year built: 2003
Utilities & green energy
- Sewer: Public Sewer
- Water: Public
- Utilities for property: Electricity Connected, Natural Gas Connected, Sewer Connected, Water Connected
Green energy
- Energy generation: None
Community & neighborhood
Location
- Region: Rio Rancho
Other
Other facts
- Listing terms: Cash,Conventional,FHA,VA Loan
- Road surface type: Paved
Price history
| Date | Event | Price |
|---|---|---|
| 3/21/2025 | Sold | -- |
Source: | ||
| 2/24/2025 | Pending sale | $435,000$231/sqft |
Source: | ||
| 2/22/2025 | Listed for sale | $435,000$231/sqft |
Source: | ||
Public tax history
| Year | Property taxes | Tax assessment |
|---|---|---|
| 2025 | $4,061 +1.5% | $116,371 +3% |
| 2024 | $4,000 +0.8% | $112,982 +3% |
| 2023 | $3,967 +0.5% | $109,691 +1.6% |
Find assessor info on the county website
Neighborhood: 87124
Nearby schools
GreatSchools rating
- 5/10Rio Rancho Elementary SchoolGrades: K-5Distance: 1 mi
- 7/10Rio Rancho Middle SchoolGrades: 6-8Distance: 3.4 mi
- 7/10Rio Rancho High SchoolGrades: 9-12Distance: 2.3 mi
Get a cash offer in 3 minutes
Find out how much your home could sell for in as little as 3 minutes with a no-obligation cash offer.
Estimated market value$431,900
Get a cash offer in 3 minutes
Find out how much your home could sell for in as little as 3 minutes with a no-obligation cash offer.
Estimated market value
$431,900


