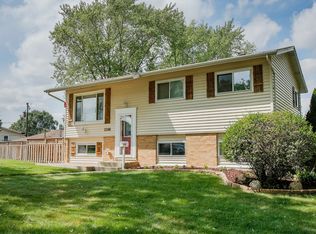Closed
$300,000
1370 Terry Rd, Glendale Heights, IL 60139
3beds
1,158sqft
Single Family Residence
Built in 1964
9,583.2 Square Feet Lot
$336,700 Zestimate®
$259/sqft
$2,649 Estimated rent
Home value
$336,700
$320,000 - $354,000
$2,649/mo
Zestimate® history
Loading...
Owner options
Explore your selling options
What's special
Tired of Renting? Ready to Buy? Check out this great option, 3 bed 2 bath in Glendale Heights. Ease of entertaining with a split level floor plan lending to an open feel. A well loved home that has tons of natural light and plenty of living space. Buyers bring your decorating ideas. Enjoy breakfast in the bright and sunny eat in kitchen. Lower level features a full bath with walk in shower. Ample storage and large laundry area. Fully fenced back yard with fire pit for roasting marshmallows on a summer evening. Storage shed for all your gardening needs. Did I mention the location? A couple blocks to Nazos Park with baseball, soccer and pickle ball plus playground and Circle Park's zip line. Blocks to Hall Elementary. Come see what Glendale Heights has to offer. Local amenities include Glendale Heights Sports Hub and Aquatic center GH2O, Camera Park with new splash pad and Glenside Public Library. Near North Ave and Army Trail Shopping corridors. Easy access to 355, Lake St and Rt 53. Schedule your showing today.
Zillow last checked: 8 hours ago
Listing updated: July 14, 2023 at 05:38am
Listing courtesy of:
April Hieronymus 630-287-0908,
Keller Williams Premiere Properties
Bought with:
Maria Villegas
Noe Fragoso Properties
Noe Fragoso
Noe Fragoso Properties
Source: MRED as distributed by MLS GRID,MLS#: 11783928
Facts & features
Interior
Bedrooms & bathrooms
- Bedrooms: 3
- Bathrooms: 2
- Full bathrooms: 2
Primary bedroom
- Features: Flooring (Parquet), Window Treatments (Blinds)
- Level: Second
- Area: 160 Square Feet
- Dimensions: 10X16
Bedroom 2
- Features: Flooring (Vinyl), Window Treatments (Blinds)
- Level: Second
- Area: 130 Square Feet
- Dimensions: 10X13
Bedroom 3
- Features: Flooring (Vinyl), Window Treatments (Blinds)
- Level: Second
- Area: 130 Square Feet
- Dimensions: 10X13
Dining room
- Features: Flooring (Vinyl), Window Treatments (Blinds)
- Level: Main
- Area: 110 Square Feet
- Dimensions: 10X11
Family room
- Features: Flooring (Vinyl), Window Treatments (Blinds)
- Level: Lower
- Area: 224 Square Feet
- Dimensions: 14X16
Kitchen
- Features: Kitchen (Island), Flooring (Vinyl), Window Treatments (Blinds)
- Level: Main
- Area: 132 Square Feet
- Dimensions: 12X11
Laundry
- Features: Flooring (Other), Window Treatments (Blinds)
- Level: Lower
- Area: 135 Square Feet
- Dimensions: 9X15
Living room
- Features: Flooring (Carpet), Window Treatments (Window Treatments)
- Level: Main
- Area: 266 Square Feet
- Dimensions: 14X19
Heating
- Natural Gas
Cooling
- Central Air
Appliances
- Included: Range, Microwave, Refrigerator, Washer, Dryer
- Laundry: Gas Dryer Hookup, In Unit
Features
- Windows: Screens
- Basement: Partially Finished,Partial
Interior area
- Total structure area: 1,588
- Total interior livable area: 1,158 sqft
- Finished area below ground: 430
Property
Parking
- Total spaces: 1
- Parking features: Asphalt, Garage Door Opener, On Site, Garage Owned, Attached, Garage
- Attached garage spaces: 1
- Has uncovered spaces: Yes
Accessibility
- Accessibility features: No Disability Access
Features
- Patio & porch: Patio
- Exterior features: Fire Pit
Lot
- Size: 9,583 sqft
- Dimensions: 134.6 X26.5X121.8 X 40X 60
Details
- Additional structures: Shed(s)
- Parcel number: 0235402018
- Special conditions: None
- Other equipment: TV-Cable, Ceiling Fan(s), Sump Pump
Construction
Type & style
- Home type: SingleFamily
- Architectural style: Traditional
- Property subtype: Single Family Residence
Materials
- Vinyl Siding, Brick
- Foundation: Concrete Perimeter
- Roof: Asphalt
Condition
- New construction: No
- Year built: 1964
Utilities & green energy
- Electric: Circuit Breakers
- Sewer: Public Sewer
- Water: Public
Community & neighborhood
Security
- Security features: Carbon Monoxide Detector(s)
Community
- Community features: Park, Tennis Court(s), Curbs, Sidewalks, Street Lights, Street Paved
Location
- Region: Glendale Heights
Other
Other facts
- Listing terms: Conventional
- Ownership: Fee Simple
Price history
| Date | Event | Price |
|---|---|---|
| 7/13/2023 | Sold | $300,000+7.1%$259/sqft |
Source: | ||
| 6/15/2023 | Contingent | $280,000$242/sqft |
Source: | ||
| 6/8/2023 | Listed for sale | $280,000+350.9%$242/sqft |
Source: | ||
| 1/1/1984 | Sold | $62,100$54/sqft |
Source: Agent Provided Report a problem | ||
Public tax history
| Year | Property taxes | Tax assessment |
|---|---|---|
| 2024 | $7,940 +11.5% | $93,210 +13.5% |
| 2023 | $7,120 +0.8% | $82,130 +9.2% |
| 2022 | $7,066 +1.9% | $75,190 +5.2% |
Find assessor info on the county website
Neighborhood: 60139
Nearby schools
GreatSchools rating
- 3/10G Stanley Hall Elementary SchoolGrades: PK-5Distance: 0.3 mi
- 6/10Marquardt Middle SchoolGrades: 6-8Distance: 1.4 mi
- 6/10Glenbard East High SchoolGrades: 9-12Distance: 3.6 mi
Schools provided by the listing agent
- Elementary: G Stanley Hall Elementary School
- Middle: Marquardt Middle School
- High: Glenbard East High School
- District: 15
Source: MRED as distributed by MLS GRID. This data may not be complete. We recommend contacting the local school district to confirm school assignments for this home.

Get pre-qualified for a loan
At Zillow Home Loans, we can pre-qualify you in as little as 5 minutes with no impact to your credit score.An equal housing lender. NMLS #10287.
Sell for more on Zillow
Get a free Zillow Showcase℠ listing and you could sell for .
$336,700
2% more+ $6,734
With Zillow Showcase(estimated)
$343,434