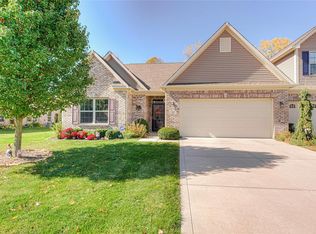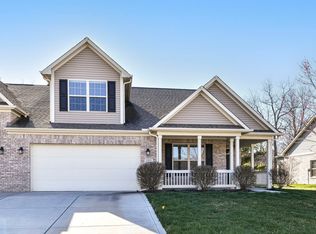Sold
$320,000
1370 Stoney Pointe Way, Avon, IN 46123
2beds
1,853sqft
Residential, Single Family Residence
Built in 2015
7,405.2 Square Feet Lot
$323,300 Zestimate®
$173/sqft
$2,200 Estimated rent
Home value
$323,300
$301,000 - $349,000
$2,200/mo
Zestimate® history
Loading...
Owner options
Explore your selling options
What's special
Unique 55+ community of paired patio homes provides lawn care, snow removal , gutter cleaning once each year, a paved walking trail and lakes to enjoy. This unit looks brand new! Stunning white kitchen with stone counter tops,a center island, tile back splash reaching to the ceiling, stainless steel appliances and new luxury vinyl plank flooring through main living areas and both bedrooms. Lovely sunroom extends the floor plan and brings outside views inside. Upper level bonus room with its huge walkin closet could easily be a 3rd bedroom, a great home office or craft room..or a space for the grandkids! All living areas are open together and a cathedral ceiling gives a feeling of open space. The home has great storage with a walkin pantry, a walkin closet in the garage and in the master and the bonus room all with builit in shelving. All windows have white blinds. The utility sink in the garage makes outside work cleanup a breeze. There are no visible homes behind this house but the walking trail is right there for you to get out and walk with friends and neighbors.
Zillow last checked: 8 hours ago
Listing updated: September 25, 2024 at 08:20am
Listing Provided by:
Reba Evans 317-331-8840,
Carpenter, REALTORS®,
Amy Evans 317-413-5862,
Carpenter, REALTORS®
Bought with:
Seann Tischler
Janko Realty Group
Source: MIBOR as distributed by MLS GRID,MLS#: 21992967
Facts & features
Interior
Bedrooms & bathrooms
- Bedrooms: 2
- Bathrooms: 2
- Full bathrooms: 2
- Main level bathrooms: 2
- Main level bedrooms: 2
Primary bedroom
- Features: Vinyl Plank
- Level: Main
- Area: 192 Square Feet
- Dimensions: 16x12
Bedroom 2
- Features: Vinyl Plank
- Level: Main
- Area: 132 Square Feet
- Dimensions: 12x11
Bonus room
- Features: Carpet
- Level: Upper
- Area: 324 Square Feet
- Dimensions: 18x18
Breakfast room
- Features: Vinyl Plank
- Level: Main
- Area: 132 Square Feet
- Dimensions: 11x12
Great room
- Features: Vinyl Plank
- Level: Main
- Area: 336 Square Feet
- Dimensions: 16x21
Kitchen
- Features: Vinyl Plank
- Level: Main
- Area: 132 Square Feet
- Dimensions: 11x12
Sun room
- Features: Vinyl Plank
- Level: Main
- Area: 144 Square Feet
- Dimensions: 12x12
Heating
- Forced Air
Cooling
- Has cooling: Yes
Appliances
- Included: Dishwasher, Disposal, Microwave, Electric Oven, Refrigerator, Tankless Water Heater
- Laundry: Laundry Room, Main Level
Features
- Attic Access, High Ceilings, Kitchen Island, Entrance Foyer, Ceiling Fan(s)
- Has basement: No
- Attic: Access Only
Interior area
- Total structure area: 1,853
- Total interior livable area: 1,853 sqft
Property
Parking
- Total spaces: 2
- Parking features: Attached
- Attached garage spaces: 2
- Details: Garage Parking Other(Finished Garage, Garage Door Opener)
Features
- Levels: One and One Half
- Stories: 1
- Patio & porch: Covered, Patio
- Exterior features: Sprinkler System
Lot
- Size: 7,405 sqft
- Features: Curbs, Sidewalks
Details
- Parcel number: 320736476010000031
- Special conditions: None
- Horse amenities: None
Construction
Type & style
- Home type: SingleFamily
- Architectural style: Contemporary
- Property subtype: Residential, Single Family Residence
- Attached to another structure: Yes
Materials
- Vinyl With Brick
- Foundation: Slab
Condition
- Updated/Remodeled
- New construction: No
- Year built: 2015
Utilities & green energy
- Electric: 200+ Amp Service
- Water: Municipal/City
- Utilities for property: Sewer Connected, Water Connected
Community & neighborhood
Community
- Community features: Low Maintenance Lifestyle, Curbs, Sidewalks
Senior living
- Senior community: Yes
Location
- Region: Avon
- Subdivision: Stoney Meadow
HOA & financial
HOA
- Has HOA: Yes
- HOA fee: $350 quarterly
- Amenities included: Insurance, Maintenance, Snow Removal, Trail(s)
- Services included: Association Home Owners, Entrance Common, Insurance, Irrigation, Lawncare, Maintenance, Snow Removal, Walking Trails
- Association phone: 317-435-0996
Price history
| Date | Event | Price |
|---|---|---|
| 9/24/2024 | Sold | $320,000-1.5%$173/sqft |
Source: | ||
| 8/24/2024 | Pending sale | $325,000$175/sqft |
Source: | ||
| 8/7/2024 | Listed for sale | $325,000+81.6%$175/sqft |
Source: | ||
| 3/27/2015 | Sold | $179,000$97/sqft |
Source: | ||
Public tax history
| Year | Property taxes | Tax assessment |
|---|---|---|
| 2024 | $2,871 +3.7% | $293,000 +14% |
| 2023 | $2,770 +11.1% | $257,000 +4.3% |
| 2022 | $2,493 +3.1% | $246,300 +11.2% |
Find assessor info on the county website
Neighborhood: 46123
Nearby schools
GreatSchools rating
- 7/10Sycamore Elementary SchoolGrades: K-4Distance: 0.9 mi
- 10/10Avon Middle School NorthGrades: 7-8Distance: 2.8 mi
- 10/10Avon High SchoolGrades: 9-12Distance: 3.3 mi
Schools provided by the listing agent
- High: Avon High School
Source: MIBOR as distributed by MLS GRID. This data may not be complete. We recommend contacting the local school district to confirm school assignments for this home.
Get a cash offer in 3 minutes
Find out how much your home could sell for in as little as 3 minutes with a no-obligation cash offer.
Estimated market value
$323,300
Get a cash offer in 3 minutes
Find out how much your home could sell for in as little as 3 minutes with a no-obligation cash offer.
Estimated market value
$323,300

