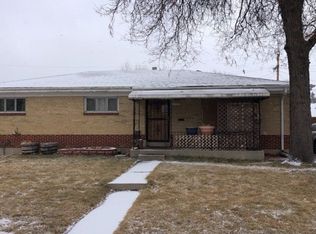Sold for $435,000 on 10/24/23
$435,000
1370 Salem Street, Aurora, CO 80011
4beds
2,184sqft
Single Family Residence
Built in 1956
6,098 Square Feet Lot
$432,200 Zestimate®
$199/sqft
$2,690 Estimated rent
Home value
$432,200
$411,000 - $454,000
$2,690/mo
Zestimate® history
Loading...
Owner options
Explore your selling options
What's special
This home is located in the vibrant Jewell Heights neighborhood just 1+ block from the thriving Anschutz Medical Campus with easy access to I-225. This area has several large construction projects for all of the area's growth. This is a rare opportunity to own a classic midcentury ranch home that is thoughtfully maintained by its owner of 28 years. The main floor has lush carpet and newly installed LVP in the Kitchen and eating area. The home has excellent bones and is ready for the next owner to make their mark on this perfectly located house. Aside from the excellent bones, the home has partially replaced windows and high efficiency furnace, The house was reinsulated in 2013. It is ready to be the center are all your household activities with a full basement. Unique to this home is a covered backyard porch that is perfect for your summer morning cup of coffee and your family gatherings. It has a large, private, fenced backyard with a storage shed featuring plenty of room for your garden and lots of green grass. This home is clean, well maintained, move-in ready, and is waiting for your personal touch.
Zillow last checked: 8 hours ago
Listing updated: October 24, 2023 at 07:31pm
Listed by:
John Fields 303-478-6829 john_fields_us@yahoo.com,
Central Park Real Estate LLC
Bought with:
Ana Peraza-Alfaro, 100080674
Compass - Denver
Source: REcolorado,MLS#: 9734468
Facts & features
Interior
Bedrooms & bathrooms
- Bedrooms: 4
- Bathrooms: 2
- Full bathrooms: 1
- 3/4 bathrooms: 1
- Main level bathrooms: 1
- Main level bedrooms: 2
Primary bedroom
- Description: Very Large Bedroom Converted From 2 Rooms
- Level: Main
- Area: 210 Square Feet
- Dimensions: 10 x 21
Bedroom
- Description: Original Bedroom With Carpet
- Level: Main
- Area: 120 Square Feet
- Dimensions: 10 x 12
Bedroom
- Description: Carpeted - Non Conforming
- Level: Basement
Bedroom
- Description: Carpeted - Non Conforming
- Level: Basement
Bathroom
- Description: Full Bathroom
- Level: Main
- Area: 60 Square Feet
- Dimensions: 6 x 10
Bathroom
- Level: Basement
- Area: 36 Square Feet
- Dimensions: 6 x 6
Family room
- Level: Basement
Kitchen
- Description: Original Kitchen With Lvp
- Level: Main
- Area: 180 Square Feet
- Dimensions: 10 x 18
Laundry
- Description: Very Big With Lots Of Storage
- Level: Basement
- Area: 234 Square Feet
- Dimensions: 13 x 18
Living room
- Description: Carpeted
- Level: Main
- Area: 238 Square Feet
- Dimensions: 14 x 17
Heating
- Forced Air
Cooling
- Evaporative Cooling
Appliances
- Included: Dishwasher, Disposal, Oven, Range
- Laundry: In Unit
Features
- Ceiling Fan(s), Eat-in Kitchen, Laminate Counters, Smoke Free
- Flooring: Carpet, Laminate, Vinyl
- Basement: Finished,Full,Unfinished
- Common walls with other units/homes: No Common Walls
Interior area
- Total structure area: 2,184
- Total interior livable area: 2,184 sqft
- Finished area above ground: 1,092
- Finished area below ground: 764
Property
Parking
- Total spaces: 1
- Parking features: Concrete
- Carport spaces: 1
Features
- Levels: One
- Stories: 1
- Patio & porch: Covered, Front Porch, Patio
- Exterior features: Garden, Private Yard, Rain Gutters
- Fencing: Partial
Lot
- Size: 6,098 sqft
- Features: Landscaped, Level, Near Public Transit
Details
- Parcel number: 031055849
- Zoning: R-1
- Special conditions: Standard
Construction
Type & style
- Home type: SingleFamily
- Architectural style: Bungalow
- Property subtype: Single Family Residence
Materials
- Brick
- Foundation: Slab
- Roof: Composition
Condition
- Year built: 1956
Utilities & green energy
- Electric: 110V, 220 Volts
- Sewer: Public Sewer
- Water: Public
- Utilities for property: Electricity Connected, Natural Gas Connected, Phone Connected
Community & neighborhood
Security
- Security features: Smoke Detector(s), Video Doorbell
Location
- Region: Aurora
- Subdivision: Hoffman Heights
Other
Other facts
- Listing terms: Cash,Conventional,VA Loan
- Ownership: Individual
- Road surface type: Paved
Price history
| Date | Event | Price |
|---|---|---|
| 10/24/2023 | Sold | $435,000+2.4%$199/sqft |
Source: | ||
| 10/8/2023 | Pending sale | $425,000$195/sqft |
Source: | ||
| 10/5/2023 | Listed for sale | $425,000$195/sqft |
Source: | ||
| 9/20/2023 | Pending sale | $425,000$195/sqft |
Source: | ||
| 8/24/2023 | Listed for sale | $425,000$195/sqft |
Source: | ||
Public tax history
| Year | Property taxes | Tax assessment |
|---|---|---|
| 2024 | $1,744 -20.2% | $25,467 -13.5% |
| 2023 | $2,186 -3.1% | $29,435 +35.2% |
| 2022 | $2,256 | $21,768 -2.8% |
Find assessor info on the county website
Neighborhood: Jewell Heights - Hoffman Heights
Nearby schools
GreatSchools rating
- 3/10Vaughn Elementary SchoolGrades: PK-5Distance: 0.3 mi
- 4/10Aurora Central High SchoolGrades: PK-12Distance: 0.7 mi
- 4/10North Middle School Health Sciences And TechnologyGrades: 6-8Distance: 0.8 mi
Schools provided by the listing agent
- Elementary: Vaughn
- Middle: South
- High: Aurora Central
- District: Adams-Arapahoe 28J
Source: REcolorado. This data may not be complete. We recommend contacting the local school district to confirm school assignments for this home.
Get a cash offer in 3 minutes
Find out how much your home could sell for in as little as 3 minutes with a no-obligation cash offer.
Estimated market value
$432,200
Get a cash offer in 3 minutes
Find out how much your home could sell for in as little as 3 minutes with a no-obligation cash offer.
Estimated market value
$432,200
