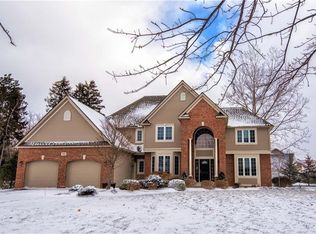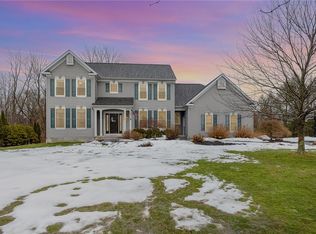Closed
$505,000
1370 Sagebrook Way, Webster, NY 14580
5beds
2,600sqft
Single Family Residence
Built in 1996
0.67 Acres Lot
$516,300 Zestimate®
$194/sqft
$3,350 Estimated rent
Home value
$516,300
$480,000 - $558,000
$3,350/mo
Zestimate® history
Loading...
Owner options
Explore your selling options
What's special
Situated in the sought-after Sagebrook Neighborhood, this spacious 5-bedroom, 3-bathroom former Model Georgian offers the perfect blend of classic charm and modern potential. Step inside and discover a traditional layout of 2600 sf which provides inviting spaces for gathering, while the five bedrooms offer plenty of room for living needs. The first floor bedroom can be used as an office, den or bedroom. Pride of ownership is shown throughout with updates including: Furnace & A/C, High Efficiency Hot Water Tank, Driveway, Flooring, & Countertops in kitchen & bath. The convenience of a 3-car garage (with new doors) and a sprawling 0.7-acre lot provide plenty of outdoor space and storage. Imagine the possibilities in the full, walk-out, 13 COURSE basement – ready to be finished to your exact specifications, creating a recreation room, home office, or in-law suite. Located just moments from the lake, this is Webster living at its finest! Offers to be reviewed: 5/14/25 @2pm.
Zillow last checked: 8 hours ago
Listing updated: July 22, 2025 at 07:56am
Listed by:
Kristen Chatfield 585-315-0214,
Keller Williams Realty Greater Rochester
Bought with:
Robert J. Graham V, 10401339611
Tru Agent Real Estate
Source: NYSAMLSs,MLS#: R1604688 Originating MLS: Rochester
Originating MLS: Rochester
Facts & features
Interior
Bedrooms & bathrooms
- Bedrooms: 5
- Bathrooms: 3
- Full bathrooms: 3
- Main level bathrooms: 1
- Main level bedrooms: 1
Bedroom 1
- Level: First
Bedroom 1
- Level: First
Bedroom 2
- Level: Second
Bedroom 2
- Level: Second
Bedroom 3
- Level: Second
Bedroom 3
- Level: Second
Bedroom 4
- Level: Second
Bedroom 4
- Level: Second
Bedroom 5
- Level: Second
Bedroom 5
- Level: Second
Heating
- Gas, Forced Air
Cooling
- Central Air
Appliances
- Included: Dryer, Dishwasher, Disposal, Gas Oven, Gas Range, Gas Water Heater, Microwave, Refrigerator, Washer
- Laundry: Main Level
Features
- Cathedral Ceiling(s), Separate/Formal Dining Room, Entrance Foyer, Separate/Formal Living Room, Granite Counters, Great Room, Home Office, Kitchen Island, Kitchen/Family Room Combo, Pantry, Bedroom on Main Level, Bath in Primary Bedroom, Programmable Thermostat
- Flooring: Carpet, Ceramic Tile, Hardwood, Varies
- Basement: Full,Walk-Out Access
- Number of fireplaces: 1
Interior area
- Total structure area: 2,600
- Total interior livable area: 2,600 sqft
Property
Parking
- Total spaces: 3
- Parking features: Attached, Garage, Garage Door Opener
- Attached garage spaces: 3
Features
- Levels: Two
- Stories: 2
- Patio & porch: Deck
- Exterior features: Blacktop Driveway, Deck
Lot
- Size: 0.67 Acres
- Dimensions: 137 x 243
- Features: Rectangular, Rectangular Lot, Residential Lot
Details
- Parcel number: 2654890500300003003000
- Special conditions: Standard
Construction
Type & style
- Home type: SingleFamily
- Architectural style: Colonial,Two Story
- Property subtype: Single Family Residence
Materials
- Blown-In Insulation, Brick, Cedar, Vinyl Siding
- Foundation: Block
- Roof: Asphalt,Shingle
Condition
- Resale
- Year built: 1996
Utilities & green energy
- Sewer: Connected
- Water: Connected, Public
- Utilities for property: Cable Available, High Speed Internet Available, Sewer Connected, Water Connected
Community & neighborhood
Location
- Region: Webster
- Subdivision: Sage Brook Sec 01
Other
Other facts
- Listing terms: Cash,Conventional,FHA,VA Loan
Price history
| Date | Event | Price |
|---|---|---|
| 7/10/2025 | Sold | $505,000+1%$194/sqft |
Source: | ||
| 5/18/2025 | Pending sale | $499,900$192/sqft |
Source: | ||
| 5/6/2025 | Listed for sale | $499,900+87.2%$192/sqft |
Source: | ||
| 6/30/2003 | Sold | $267,000+11.7%$103/sqft |
Source: Public Record | ||
| 6/5/1998 | Sold | $239,000$92/sqft |
Source: Public Record | ||
Public tax history
| Year | Property taxes | Tax assessment |
|---|---|---|
| 2024 | -- | $254,250 |
| 2023 | -- | $254,250 |
| 2022 | -- | $254,250 |
Find assessor info on the county website
Neighborhood: 14580
Nearby schools
GreatSchools rating
- 6/10Klem Road North Elementary SchoolGrades: PK-5Distance: 1.9 mi
- 7/10Willink Middle SchoolGrades: 6-8Distance: 2.7 mi
- 8/10Thomas High SchoolGrades: 9-12Distance: 3 mi
Schools provided by the listing agent
- Elementary: Klem Road North Elementary
- Middle: Willink Middle
- High: Thomas High
- District: Webster
Source: NYSAMLSs. This data may not be complete. We recommend contacting the local school district to confirm school assignments for this home.

