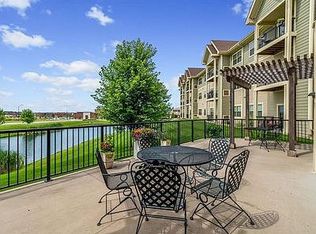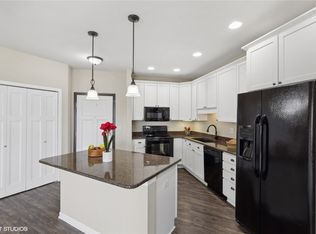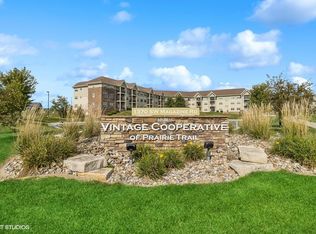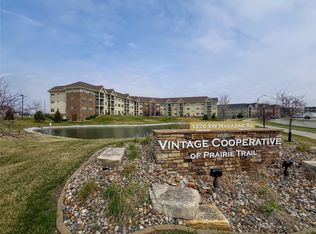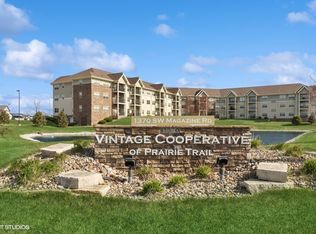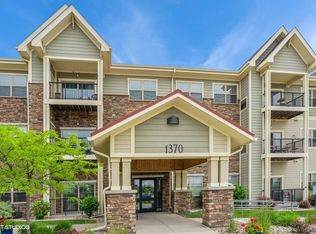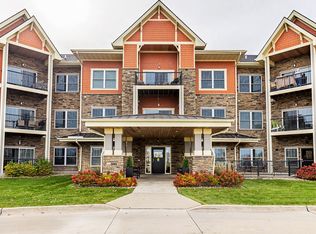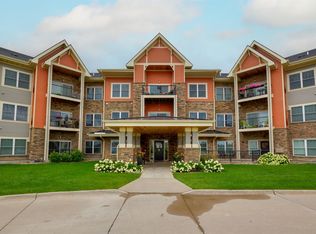Nestled in one of Ankeny's premier 55+ communities, this spacious 2nd-floor unit in the Vintage Cooperative offers independent senior living with a fantastic location. Within walking distance to all that Prairie Trail that offers shops, restaurants, theater, library, and local festivities? The corner unit looks over the pond side and has 1,128 sq. ft. of comfortable living space. The layout features a bright, cheery living area with grand ceilings, a dining area, and access to a covered terrace/patio perfect for grilling or relaxing with friends. The kitchen is equipped with ample cabinetry and generous counter space. The master bedroom includes a walk-in closet, while the second bedroom has a 3/4 bath shared with the living room. The unit has a spacious storage/laundry room. Additional perks include a parking stall with a storage unit, access to a workshop, a car wash, an elevator or stair option, a workout room, and a community library. Residents can also enjoy a large dining room, a smaller conference room, a guest room available for rent, and expansive patios and private decks. With full-time maintenance, security, cleaning services, and on-site management, this move-in-ready unit comes complete with all appliances, including a washer and dryer, and brand-new carpet throughout. Call today to schedule your tour and discover the benefits of this vibrant cooperative community!
For sale
$121,475
1370 SW Magazine Rd Unit 202, Ankeny, IA 50023
2beds
1,128sqft
Est.:
Townhouse, Condominium, Multi Family, Apartment
Built in 2014
-- sqft lot
$119,500 Zestimate®
$108/sqft
$1,660/mo HOA
What's special
Brand-new carpet throughoutDining area
- 23 days |
- 367 |
- 10 |
Zillow last checked: 8 hours ago
Listing updated: January 13, 2026 at 08:41am
Listed by:
Sue Sutton-Ludwig (515)250-3126,
RE/MAX Concepts,
Bill Ludwig 515-520-9682,
RE/MAX Concepts
Source: DMMLS,MLS#: 732766 Originating MLS: Des Moines Area Association of REALTORS
Originating MLS: Des Moines Area Association of REALTORS
Tour with a local agent
Facts & features
Interior
Bedrooms & bathrooms
- Bedrooms: 2
- Bathrooms: 2
- Full bathrooms: 2
- Main level bedrooms: 2
Heating
- Electric, Forced Air, Natural Gas
Cooling
- Central Air
Appliances
- Included: Dryer, Dishwasher, Microwave, Refrigerator, Stove, Washer
- Laundry: Main Level
Features
- Eat-in Kitchen
- Flooring: Carpet, Laminate, Vinyl
Interior area
- Total structure area: 1,128
- Total interior livable area: 1,128 sqft
Property
Parking
- Total spaces: 1
- Parking features: Detached, Garage, One Car Garage
- Garage spaces: 1
Accessibility
- Accessibility features: Grab Bars, Low Threshold Shower, See Remarks, Accessible Doors
Features
- Patio & porch: Covered, Deck, Patio
- Exterior features: Deck, Patio
Lot
- Size: 8,712 Square Feet
Details
- Parcel number: 18100800393002
- Zoning: PUD
Construction
Type & style
- Home type: Condo
- Property subtype: Townhouse, Condominium, Multi Family, Apartment
- Attached to another structure: Yes
Materials
- Foundation: Block
- Roof: Asphalt,Shingle
Condition
- Year built: 2014
Utilities & green energy
- Sewer: Public Sewer
- Water: Public
Community & HOA
Community
- Features: Clubhouse, Fitness, Storage Facilities
- Security: Fire Alarm, Smoke Detector(s)
- Senior community: Yes
HOA
- Has HOA: Yes
- Services included: Cable TV, Insurance, Internet, Maintenance Grounds, Maintenance Structure, See Remarks, Security, Taxes, Trash, Utilities, Snow Removal
- HOA fee: $1,660 monthly
- HOA name: Vintage Coop at Prairie Trail
- Second HOA name: Vintage Coop of Prairie Trail
Location
- Region: Ankeny
Financial & listing details
- Price per square foot: $108/sqft
- Date on market: 1/13/2026
- Cumulative days on market: 426 days
- Listing terms: Cash
- Road surface type: Concrete
Estimated market value
$119,500
$114,000 - $125,000
$1,678/mo
Price history
Price history
| Date | Event | Price |
|---|---|---|
| 9/3/2025 | Price change | $121,475-12.6%$108/sqft |
Source: | ||
| 10/24/2024 | Listed for sale | $139,000$123/sqft |
Source: | ||
Public tax history
Public tax history
Tax history is unavailable.BuyAbility℠ payment
Est. payment
$2,327/mo
Principal & interest
$471
HOA Fees
$1660
Other costs
$195
Climate risks
Neighborhood: 50023
Nearby schools
GreatSchools rating
- 5/10Heritage ElementaryGrades: K-5Distance: 0.8 mi
- 7/10Southview Middle SchoolGrades: 8-9Distance: 0.5 mi
- 7/10Ankeny High SchoolGrades: 10-12Distance: 0.7 mi
Schools provided by the listing agent
- District: Ankeny
Source: DMMLS. This data may not be complete. We recommend contacting the local school district to confirm school assignments for this home.
- Loading
- Loading
