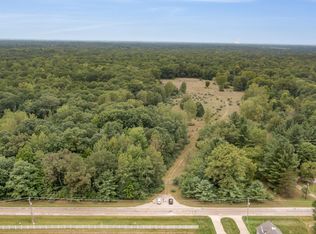Tranquil beginnings start here. Watch, hunt, and/or fish on your own wooded land with 1300ft along the Chippewa River. Wildlife abounds with deer, ducks, and more. 24 x 24 pole barn with above storage and side garden will house all of your toys and tools. Basketball court. View the river from within your 3 bedroom, 2 bath home with an open family room with fireplace flanked by oak wood bookshelves, kitchen with island concept with overhead cooking vent, formal dining room, and living room. Huge master bedroom suite with built-in oak wood bookshelves, and "walk-thru" closet from bedroom to separate shower room Decorated french-styled doors open to your master bathroom with your jetted tub, separate double sinks, and skylights. Updates of the following: 2013- wood flooring in foyer, dining room, and kitchen, carpet, well, and doors. 2009- roof, skylights, and dishwasher. 2007-$3000 Kinectico, and central air. 2006- furnace. 2005- water heater. 2002- 3 car carport with concrete floor. Please note that the master bathroom suite has a 1 bath with jetted tub and a separate 3/4 bath with shower.
This property is off market, which means it's not currently listed for sale or rent on Zillow. This may be different from what's available on other websites or public sources.
