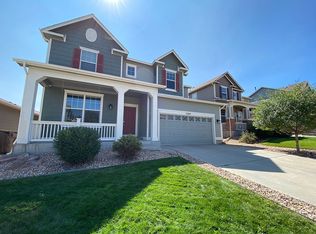Located in The Meadows this spectacular home backs to Beautiful Open Space and features four bedrooms and three baths. Incredible views from every level of the home. The gourmet kitchen boasts 42" maple cabinets, GE Profile stainless steel appliances including a double oven, 5-burner gas stove, slab granite counter tops with an under-mount sink, and pantry. The main living area features a family room with a gas log fireplace, a private office with french doors, hickory wood floors and laundry room. The upper level boasts a large master suite with a ceiling fan and a walk-in closet. The five-piece master bath includes a jetted tub. The upper level also includes three secondary bedrooms with a full bath and a large bonus room which can be used as a media room and/or playroom. The unfinished walk-out basement at 999 sq. ft. is ready for expansion and your personal touch. Along with the amazing open space, the quiet back yard features a trex deck and a large concrete patio with a fire pit feature. Easy access to walking trails and parks. Garage is a finished three-car tandem with cabinets and shelving included. Home is minutes to I-25, Highway 85, schools, restaurants, and shopping. A definite must see!
This property is off market, which means it's not currently listed for sale or rent on Zillow. This may be different from what's available on other websites or public sources.
