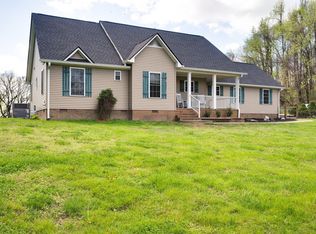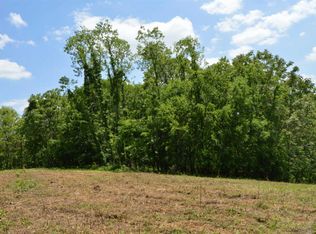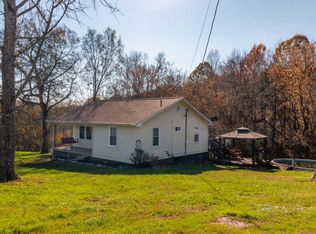Closed
$455,000
1370 Poor House Rd, Lewisburg, TN 37091
3beds
2,048sqft
Single Family Residence, Residential
Built in 1993
6.73 Acres Lot
$490,500 Zestimate®
$222/sqft
$2,330 Estimated rent
Home value
$490,500
$461,000 - $525,000
$2,330/mo
Zestimate® history
Loading...
Owner options
Explore your selling options
What's special
Country living at its best in this must-see private oasis, minutes from town! Welcome home to this picturesque, 2-story farmhouse with a Cracker Barrel inspired wrap-around covered deck. Relax in your rocking chair and soak in the peaceful tranquility of the woods with an abundance of wildlife. Enjoy upgrades like new engineered hardwoods throughout, new tile floor in the bathrooms, fresh and bright interior paint, floor to ceiling windows, and vaulted living room ceiling. Experience rural living on over 6 acres, perfect for the animal enthusiast. The back deck is massive and private, looking out onto the beautiful backyard trees. The property includes a well-built and versatile 60x32 foot pole barn which could be utilized however you choose. Water is supplied by a well located near the front of the property, which includes a brand new pump and filter. Propane line is installed from the tank to the house. This is a true treasure that's hard to find, come see it today!
Zillow last checked: 8 hours ago
Listing updated: December 18, 2023 at 11:22am
Listing Provided by:
Alex Helton 615-447-8437,
Helton Real Estate Group
Bought with:
Keith Pillatsch, 332658
Benchmark Realty, LLC
Source: RealTracs MLS as distributed by MLS GRID,MLS#: 2587925
Facts & features
Interior
Bedrooms & bathrooms
- Bedrooms: 3
- Bathrooms: 3
- Full bathrooms: 2
- 1/2 bathrooms: 1
- Main level bedrooms: 1
Bedroom 1
- Features: Full Bath
- Level: Full Bath
- Area: 165 Square Feet
- Dimensions: 15x11
Bedroom 2
- Features: Extra Large Closet
- Level: Extra Large Closet
- Area: 110 Square Feet
- Dimensions: 11x10
Bedroom 3
- Area: 110 Square Feet
- Dimensions: 11x10
Dining room
- Features: Separate
- Level: Separate
- Area: 132 Square Feet
- Dimensions: 12x11
Kitchen
- Area: 132 Square Feet
- Dimensions: 12x11
Living room
- Area: 285 Square Feet
- Dimensions: 15x19
Heating
- Central, Electric, Natural Gas
Cooling
- Central Air, Electric
Appliances
- Included: Dishwasher, Microwave, Refrigerator, Electric Oven, Electric Range
Features
- Flooring: Laminate, Tile
- Basement: Crawl Space
- Has fireplace: No
Interior area
- Total structure area: 2,048
- Total interior livable area: 2,048 sqft
- Finished area above ground: 2,048
Property
Parking
- Parking features: Gravel
Features
- Levels: Two
- Stories: 2
- Patio & porch: Porch, Covered, Deck, Patio
Lot
- Size: 6.73 Acres
Details
- Parcel number: 092 02600 000
- Special conditions: Standard
Construction
Type & style
- Home type: SingleFamily
- Architectural style: Cape Cod
- Property subtype: Single Family Residence, Residential
Materials
- Vinyl Siding
Condition
- New construction: No
- Year built: 1993
Utilities & green energy
- Sewer: Septic Tank
- Water: Well
- Utilities for property: Electricity Available
Community & neighborhood
Location
- Region: Lewisburg
- Subdivision: None
Price history
| Date | Event | Price |
|---|---|---|
| 12/15/2023 | Sold | $455,000+1.1%$222/sqft |
Source: | ||
| 11/14/2023 | Pending sale | $450,000$220/sqft |
Source: | ||
| 11/2/2023 | Listed for sale | $450,000+5.9%$220/sqft |
Source: | ||
| 2/24/2023 | Sold | $425,000-5.6%$208/sqft |
Source: | ||
| 1/26/2023 | Contingent | $450,000$220/sqft |
Source: | ||
Public tax history
| Year | Property taxes | Tax assessment |
|---|---|---|
| 2025 | $1,293 +8.2% | $65,675 |
| 2024 | $1,194 | $65,675 |
| 2023 | $1,194 | $65,675 |
Find assessor info on the county website
Neighborhood: 37091
Nearby schools
GreatSchools rating
- 6/10Cornersville Elementary SchoolGrades: PK-6Distance: 2 mi
- 5/10Cornersville SchoolGrades: 7-12Distance: 2.2 mi
Schools provided by the listing agent
- Elementary: Cornersville Elementary
- Middle: Cornersville School
- High: Cornersville School
Source: RealTracs MLS as distributed by MLS GRID. This data may not be complete. We recommend contacting the local school district to confirm school assignments for this home.
Get a cash offer in 3 minutes
Find out how much your home could sell for in as little as 3 minutes with a no-obligation cash offer.
Estimated market value$490,500
Get a cash offer in 3 minutes
Find out how much your home could sell for in as little as 3 minutes with a no-obligation cash offer.
Estimated market value
$490,500


