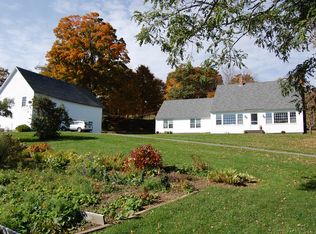Closed
Listed by:
Susan Green,
Coldwell Banker LIFESTYLES - Hanover Cell:603-448-8346
Bought with: Real Broker LLC
$557,500
1370 Neal Road, Hartford, VT 05001
2beds
1,600sqft
Single Family Residence
Built in 2010
10.62 Acres Lot
$578,400 Zestimate®
$348/sqft
$2,761 Estimated rent
Home value
$578,400
$463,000 - $723,000
$2,761/mo
Zestimate® history
Loading...
Owner options
Explore your selling options
What's special
This distinctive and charming 2 bedroom, 2 bath Hexagonal House sits on 10+ sprawling acres of meadow and woods toward the end of a picturesque Vt road, offering privacy, tranquility and an unparalleled connection to nature. Three solar panels greatly reduce the cost of electricity to the house while a whole house standby generator affords peace of mind. One car garage is wired for EV. EC fiber at the house for fast internet service affords the possibilty of work from home. Proximity to Dartmouth College, Dartmouth Hitchcock Hospital, VA Hospital and the Upper Valley Aquatic Center make this a sophisticated rural community. Property is also located close to the interection of Interstate 91 and 89 giving it easy access from Boston, NY and Montreal. A must see!
Zillow last checked: 8 hours ago
Listing updated: March 25, 2025 at 10:55am
Listed by:
Susan Green,
Coldwell Banker LIFESTYLES - Hanover Cell:603-448-8346
Bought with:
Sandy Reavill
Real Broker LLC
Source: PrimeMLS,MLS#: 5028391
Facts & features
Interior
Bedrooms & bathrooms
- Bedrooms: 2
- Bathrooms: 2
- 3/4 bathrooms: 2
Heating
- Propane, Solar, Forced Air, Mini Split
Cooling
- Mini Split
Features
- Central Vacuum, Cathedral Ceiling(s), Elevator, Passenger Elevator
- Flooring: Slate/Stone, Wood
- Windows: Screens, Double Pane Windows
- Has basement: No
- Number of fireplaces: 2
- Fireplace features: Wood Burning, 2 Fireplaces
Interior area
- Total structure area: 3,160
- Total interior livable area: 1,600 sqft
- Finished area above ground: 1,600
- Finished area below ground: 0
Property
Parking
- Total spaces: 1
- Parking features: Gravel
- Garage spaces: 1
Accessibility
- Accessibility features: 1st Floor 3/4 Bathroom, 1st Floor Bedroom, 1st Floor Full Bathroom, 1st Floor Hrd Surfce Flr, Grip-Accessible Features, Grab Bars in Bathroom, Handicap Modified, Multi-Level w/Lift
Features
- Levels: Two
- Stories: 2
- Exterior features: Balcony, Garden, Natural Shade
- Frontage length: Road frontage: 438
Lot
- Size: 10.62 Acres
- Features: Field/Pasture, Rolling Slope, Wooded
Details
- Additional structures: Guest House, Outbuilding
- Parcel number: 28509015225
- Zoning description: RR
- Other equipment: Standby Generator
Construction
Type & style
- Home type: SingleFamily
- Property subtype: Single Family Residence
Materials
- Wood Siding
- Foundation: Concrete
- Roof: Standing Seam
Condition
- New construction: No
- Year built: 2010
Utilities & green energy
- Electric: 200+ Amp Service
- Sewer: Private Sewer
- Utilities for property: Phone, Cable, Propane, Fiber Optic Internt Avail
Community & neighborhood
Security
- Security features: Carbon Monoxide Detector(s), Security System, Smoke Detector(s), Hardwired Smoke Detector
Location
- Region: White Riv Jct
Other
Other facts
- Road surface type: Gravel
Price history
| Date | Event | Price |
|---|---|---|
| 3/25/2025 | Sold | $557,500+1.4%$348/sqft |
Source: | ||
| 2/10/2025 | Contingent | $550,000$344/sqft |
Source: | ||
| 2/3/2025 | Listed for sale | $550,000$344/sqft |
Source: | ||
Public tax history
| Year | Property taxes | Tax assessment |
|---|---|---|
| 2024 | -- | $295,900 |
| 2023 | -- | $295,900 |
| 2022 | -- | $295,900 |
Find assessor info on the county website
Neighborhood: 05001
Nearby schools
GreatSchools rating
- 5/10White River SchoolGrades: PK-5Distance: 3.5 mi
- 7/10Hartford Memorial Middle SchoolGrades: 6-8Distance: 3.5 mi
- 7/10Hartford High SchoolGrades: 9-12Distance: 3.6 mi
Get pre-qualified for a loan
At Zillow Home Loans, we can pre-qualify you in as little as 5 minutes with no impact to your credit score.An equal housing lender. NMLS #10287.
