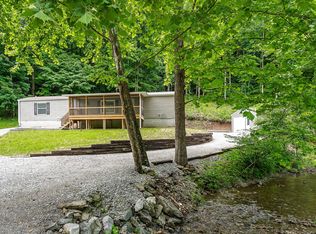15.43 survey ac with a 2005 ranch home located in a private & secluded and rural country location. Approx. 2128 sq ft, 3BD/2BA, custom features including texture walls and custom molding, all kitchen appliances, 2 heat sources (wood burning stove & central CHCA, well insulated, full unfinished 2128 sq ft basement (insulated with high ceilings which could be finished for more living area & French doors leading to the patio) & a total of approx. 2360 sq ft wrap around covered deck, patio, attached 8X10 poured concrete walls and concrete slab top Storm Shelter, Hardie Plank siding exterior, and at the end of the dead end road. Approx 800 ft of county road frontage, creek, mtn views, approx. 3 ac of open - clear field, loads of wildlife - great hunting, garden spot, fields, no restrictions,
This property is off market, which means it's not currently listed for sale or rent on Zillow. This may be different from what's available on other websites or public sources.
