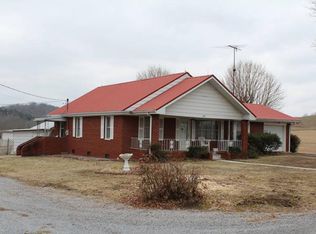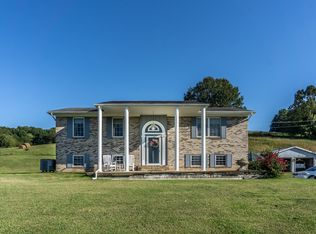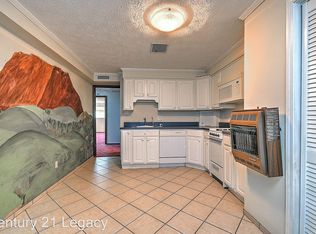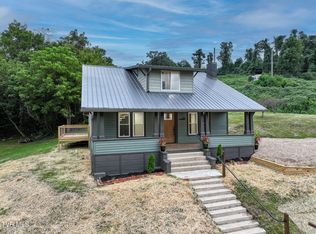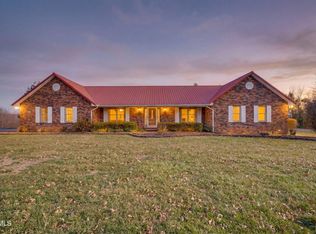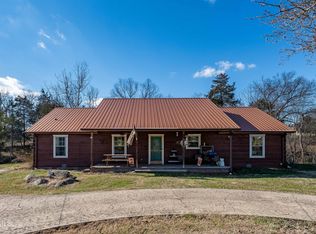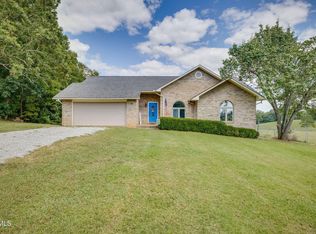Incredible Renovated Home in a Beautiful Country Setting. This property boasts a view of Lick Creek and the surrounding countryside. Upon entering, you are welcomed by a stunning staircase and soaring cathedral ceilings. The kitchen features granite countertops, a Butler's pantry, and a spacious island. The home offers two separate living areas and a large primary bedroom on the main floor. The primary bathroom includes a free-standing tub and a walk-in shower. A vast, covered patio extends from the primary bedroom, offering views of the side yard and countryside. The den features a gas fireplace and French doors that open to another covered patio. Upstairs, there are three additional rooms and another full bathroom. One room upstairs has a large walk out deck offering incredible views. The laundry room is expansive, with plenty of space for cabinetry and furniture. The garage accommodates one car and includes a sizable workshop area with cabinetry. Additionally, there is optional space on the second floor that could be developed into another entertainment area.
For sale
$520,000
1370 Iron Bridge Rd, Mosheim, TN 37818
3beds
2,355sqft
Est.:
Single Family Residence, Residential
Built in 2004
1.92 Acres Lot
$499,100 Zestimate®
$221/sqft
$-- HOA
What's special
Spacious islandStunning staircaseSoaring cathedral ceilingsGranite countertops
- 95 days |
- 543 |
- 44 |
Zillow last checked: 8 hours ago
Listing updated: October 21, 2025 at 06:24am
Listed by:
Amanda Kilday 423-972-2064,
Southbound Real Estate 423-823-9082,
Lilah Shockey 423-620-0411,
Southbound Real Estate
Source: TVRMLS,MLS#: 9987289
Tour with a local agent
Facts & features
Interior
Bedrooms & bathrooms
- Bedrooms: 3
- Bathrooms: 3
- Full bathrooms: 3
Heating
- Heat Pump
Cooling
- Ceiling Fan(s), Central Air
Appliances
- Included: Electric Range, Refrigerator
- Laundry: Electric Dryer Hookup, Washer Hookup
Features
- Kitchen/Dining Combo, Open Floorplan, Pantry
- Flooring: Carpet, Laminate
- Windows: Insulated Windows
- Basement: Crawl Space
Interior area
- Total structure area: 3,723
- Total interior livable area: 2,355 sqft
Property
Parking
- Parking features: Gravel
Features
- Levels: One and One Half
- Stories: 1.5
- Patio & porch: Front Porch
- Fencing: Front Yard,Privacy
- Has view: Yes
- View description: Mountain(s), Creek/Stream
- Has water view: Yes
- Water view: Creek/Stream
Lot
- Size: 1.92 Acres
- Topography: Part Wooded, Sloped
Details
- Additional structures: Outbuilding
- Parcel number: 071 033.3
- Zoning: residential
- Horse amenities: Stable(s)
Construction
Type & style
- Home type: SingleFamily
- Architectural style: See Remarks
- Property subtype: Single Family Residence, Residential
Materials
- Metal Siding, Stone
- Foundation: Block
- Roof: Metal
Condition
- Above Average
- New construction: No
- Year built: 2004
Utilities & green energy
- Sewer: Septic Tank
- Water: Public
Community & HOA
Community
- Security: Smoke Detector(s)
- Subdivision: Not In Subdivision
HOA
- Has HOA: No
Location
- Region: Mosheim
Financial & listing details
- Price per square foot: $221/sqft
- Tax assessed value: $157,600
- Annual tax amount: $650
- Date on market: 10/21/2025
- Listing terms: Cash,Conventional,USDA Loan,VA Loan
Estimated market value
$499,100
$474,000 - $524,000
$2,174/mo
Price history
Price history
| Date | Event | Price |
|---|---|---|
| 7/9/2025 | Price change | $520,000-4.6%$221/sqft |
Source: | ||
| 6/30/2025 | Price change | $545,000+4.8%$231/sqft |
Source: | ||
| 6/20/2025 | Price change | $520,000-4.6%$221/sqft |
Source: TVRMLS #9972725 Report a problem | ||
| 5/1/2025 | Price change | $545,000-4.4%$231/sqft |
Source: TVRMLS #9972725 Report a problem | ||
| 3/19/2025 | Price change | $570,000-2.5%$242/sqft |
Source: TVRMLS #9972725 Report a problem | ||
Public tax history
Public tax history
| Year | Property taxes | Tax assessment |
|---|---|---|
| 2025 | $650 | $39,400 |
| 2024 | $650 -11.2% | $39,400 -11.2% |
| 2023 | $732 +83.6% | $44,375 +124.1% |
Find assessor info on the county website
BuyAbility℠ payment
Est. payment
$2,891/mo
Principal & interest
$2505
Property taxes
$204
Home insurance
$182
Climate risks
Neighborhood: 37818
Nearby schools
GreatSchools rating
- 4/10Mosheim Elementary SchoolGrades: PK-5Distance: 1.6 mi
- 6/10West Greene Middle SchoolsGrades: 6-8Distance: 1.6 mi
- 6/10West Greene High SchoolGrades: 9-12Distance: 2.2 mi
Schools provided by the listing agent
- Elementary: Mosheim
- Middle: West Greene
- High: West Greene
Source: TVRMLS. This data may not be complete. We recommend contacting the local school district to confirm school assignments for this home.
