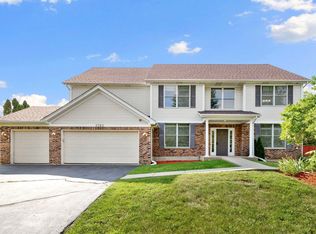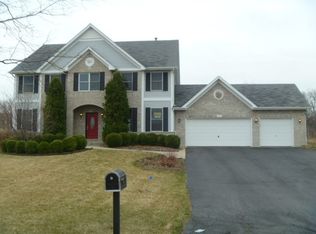Closed
$542,500
1370 Hunters Rdg W, Hoffman Estates, IL 60192
4beds
2,826sqft
Single Family Residence
Built in 2001
0.44 Acres Lot
$593,900 Zestimate®
$192/sqft
$3,846 Estimated rent
Home value
$593,900
$564,000 - $624,000
$3,846/mo
Zestimate® history
Loading...
Owner options
Explore your selling options
What's special
just move-in, mint condition, freshly painted 2021, well cared for home. Open kitchen with tall cabinets, center island with new counter tops and newer appliances, planning desk overlooking large concrete patio and huge private yard. New wood floors on first floor, Family room open to kitchen with brick fireplace, first floor laundry room. Master BR with sitting area, 2 WIC, good size master bath. Hall bath with double sink vanity and separate shower/toilet room. All bedrooms with ceiling fans. newer siding, hot water heater, sump pump. air condition and furnace unit 2 years old. Preferred elementary school, close to I-90 corridor for highway access and shopping.
Zillow last checked: 8 hours ago
Listing updated: September 26, 2023 at 04:24pm
Listing courtesy of:
Juan Medina 888-574-9405,
eXp Realty LLC
Bought with:
Ketan Thakkar
Real People Realty
Source: MRED as distributed by MLS GRID,MLS#: 11863565
Facts & features
Interior
Bedrooms & bathrooms
- Bedrooms: 4
- Bathrooms: 3
- Full bathrooms: 2
- 1/2 bathrooms: 1
Primary bedroom
- Features: Flooring (Carpet), Window Treatments (All), Bathroom (Full)
- Level: Second
- Area: 255 Square Feet
- Dimensions: 17X15
Bedroom 2
- Features: Flooring (Carpet), Window Treatments (All)
- Level: Second
- Area: 224 Square Feet
- Dimensions: 16X14
Bedroom 3
- Features: Flooring (Carpet), Window Treatments (All)
- Level: Second
- Area: 180 Square Feet
- Dimensions: 15X12
Bedroom 4
- Features: Flooring (Carpet), Window Treatments (All)
- Level: Second
- Area: 156 Square Feet
- Dimensions: 13X12
Dining room
- Features: Flooring (Ceramic Tile), Window Treatments (All)
- Level: Main
- Area: 180 Square Feet
- Dimensions: 15X12
Eating area
- Features: Flooring (Vinyl), Window Treatments (All)
- Level: Main
- Area: 196 Square Feet
- Dimensions: 14X14
Family room
- Features: Flooring (Carpet), Window Treatments (All)
- Level: Main
- Area: 300 Square Feet
- Dimensions: 20X15
Kitchen
- Features: Kitchen (Eating Area-Table Space, Island), Flooring (Vinyl), Window Treatments (All)
- Level: Main
- Area: 168 Square Feet
- Dimensions: 14X12
Laundry
- Features: Flooring (Vinyl)
- Level: Main
- Area: 35 Square Feet
- Dimensions: 7X5
Living room
- Features: Flooring (Carpet), Window Treatments (All)
- Level: Main
- Area: 210 Square Feet
- Dimensions: 15X14
Heating
- Natural Gas
Cooling
- Central Air
Appliances
- Included: Range, Microwave, Dishwasher, Refrigerator, Washer, Dryer, Disposal
- Laundry: Main Level
Features
- Basement: Unfinished,Full
- Attic: Unfinished
- Number of fireplaces: 1
- Fireplace features: Gas Starter, Family Room
Interior area
- Total structure area: 0
- Total interior livable area: 2,826 sqft
Property
Parking
- Total spaces: 2
- Parking features: Asphalt, Garage Door Opener, On Site, Garage Owned, Attached, Garage
- Attached garage spaces: 2
- Has uncovered spaces: Yes
Accessibility
- Accessibility features: No Disability Access
Features
- Stories: 2
- Patio & porch: Patio
Lot
- Size: 0.44 Acres
- Dimensions: 109X208X86X207
Details
- Parcel number: 06093050110000
- Special conditions: None
- Other equipment: TV-Cable, Ceiling Fan(s), Fan-Attic Exhaust, Sump Pump
Construction
Type & style
- Home type: SingleFamily
- Property subtype: Single Family Residence
Materials
- Vinyl Siding, Brick
- Foundation: Concrete Perimeter
- Roof: Asphalt
Condition
- New construction: No
- Year built: 2001
Details
- Builder model: RUSHMORE 2
Utilities & green energy
- Electric: Circuit Breakers, 200+ Amp Service
- Sewer: Public Sewer
- Water: Public
Community & neighborhood
Security
- Security features: Security System, Fire Sprinkler System
Community
- Community features: Curbs, Sidewalks, Street Lights, Street Paved
Location
- Region: Hoffman Estates
- Subdivision: Hunters Ridge
HOA & financial
HOA
- Services included: None
Other
Other facts
- Listing terms: Conventional
- Ownership: Fee Simple
Price history
| Date | Event | Price |
|---|---|---|
| 9/25/2023 | Sold | $542,500-1.3%$192/sqft |
Source: | ||
| 8/28/2023 | Contingent | $549,900$195/sqft |
Source: | ||
| 8/18/2023 | Listed for sale | $549,900+66.1%$195/sqft |
Source: | ||
| 7/31/2018 | Sold | $331,000-2.4%$117/sqft |
Source: | ||
| 6/22/2018 | Pending sale | $339,000$120/sqft |
Source: RE/MAX Central #09918731 Report a problem | ||
Public tax history
| Year | Property taxes | Tax assessment |
|---|---|---|
| 2023 | $12,288 +2.5% | $39,999 |
| 2022 | $11,994 +5.7% | $39,999 +26.9% |
| 2021 | $11,347 +1.8% | $31,513 |
Find assessor info on the county website
Neighborhood: 60192
Nearby schools
GreatSchools rating
- 4/10Timber Trails Elementary SchoolGrades: PK-6Distance: 0.3 mi
- 2/10Larsen Middle SchoolGrades: 7-8Distance: 2.7 mi
- 2/10Elgin High SchoolGrades: 9-12Distance: 2.1 mi
Schools provided by the listing agent
- Elementary: Timber Trails Elementary School
- Middle: Larsen Middle School
- High: Elgin High School
- District: 46
Source: MRED as distributed by MLS GRID. This data may not be complete. We recommend contacting the local school district to confirm school assignments for this home.

Get pre-qualified for a loan
At Zillow Home Loans, we can pre-qualify you in as little as 5 minutes with no impact to your credit score.An equal housing lender. NMLS #10287.
Sell for more on Zillow
Get a free Zillow Showcase℠ listing and you could sell for .
$593,900
2% more+ $11,878
With Zillow Showcase(estimated)
$605,778
