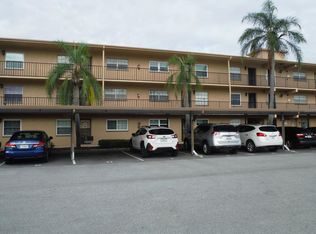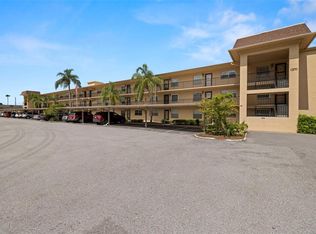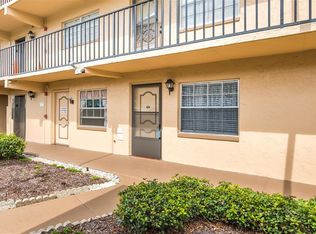Sold for $119,900
$119,900
1370 Heather Ridge Blvd APT 107, Dunedin, FL 34698
2beds
990sqft
Condominium
Built in 1981
-- sqft lot
$118,700 Zestimate®
$121/sqft
$1,760 Estimated rent
Home value
$118,700
$108,000 - $129,000
$1,760/mo
Zestimate® history
Loading...
Owner options
Explore your selling options
What's special
PRICED TO SELL/Remodeled/Freshly Painted/New Bathtub/Tiles, 55+ community condo 990 sq ft 2 bedrooms/ 1 bathroom in the highly sought after Dunedin area. FIRST FLOOR/GROUND FLOOR unit has stainless steel appliances, granite countertops, wood cabinets and wood-like porcelain tile throughout. Living Room/Dining Room combo, and a screen enclosed Florida room/Balcony. Complex is not in a flood zone, covered parking spot/L. AC/2019. Water Heater 2014. Community pool with bathrooms, and picnic area. The community is beautifully maintained with lush landscaping. No pets are allowed. Must own 2-years to lease. Laundry room and mailboxes are just one unit away on ground floor. Your monthly maintenance fee covers roof, water, trash, sewer, basic cable, community pool, lawn maintenance, internet & more. Roof resurfaced a few years ago. Close to shopping/Westfield Shopping Mall, Clearwater Beach, Caladesi Island State Park, Honeymoon Island, the Pinellas Trail, popular downtown Dunedin are minutes away, easy access to US Highway 19, Approximately 30 minutes to Tampa International Airport and Tampa. MIRS and SIRS INSPECTIONS COMPLETED AND PASSED! NO LAND LEASE.
Zillow last checked: 8 hours ago
Listing updated: September 25, 2025 at 07:37am
Listing Provided by:
Rick Potts 727-686-8055,
CHARLES RUTENBERG REALTY INC 727-538-9200
Bought with:
Lasonja Taylor, 632020
BOARDWALK REALTY ASSOCIATES, LLC
Source: Stellar MLS,MLS#: TB8301374 Originating MLS: Suncoast Tampa
Originating MLS: Suncoast Tampa

Facts & features
Interior
Bedrooms & bathrooms
- Bedrooms: 2
- Bathrooms: 1
- Full bathrooms: 1
Primary bedroom
- Features: Built-in Closet
- Level: First
- Area: 168 Square Feet
- Dimensions: 14x12
Bedroom 2
- Features: Built-in Closet
- Level: First
- Area: 120 Square Feet
- Dimensions: 12x10
Balcony porch lanai
- Level: First
- Area: 60 Square Feet
- Dimensions: 6x10
Dining room
- Level: First
- Area: 120 Square Feet
- Dimensions: 10x12
Foyer
- Level: First
- Area: 36 Square Feet
- Dimensions: 4x9
Kitchen
- Features: No Closet
- Level: First
- Area: 56 Square Feet
- Dimensions: 7x8
Living room
- Level: First
- Area: 156 Square Feet
- Dimensions: 12x13
Heating
- Central
Cooling
- Central Air
Appliances
- Included: Dishwasher, Microwave, Range, Refrigerator
- Laundry: Common Area, Same Floor As Condo Unit
Features
- Ceiling Fan(s), Living Room/Dining Room Combo
- Flooring: Porcelain Tile
- Has fireplace: No
Interior area
- Total structure area: 92
- Total interior livable area: 990 sqft
Property
Parking
- Total spaces: 1
- Parking features: Carport
- Carport spaces: 1
Features
- Levels: One
- Stories: 1
- Exterior features: Balcony
- Pool features: Gunite, Heated
Details
- Parcel number: 252815380470001070
- Special conditions: None
Construction
Type & style
- Home type: Condo
- Property subtype: Condominium
Materials
- Block, Concrete
- Foundation: Slab
- Roof: Built-Up
Condition
- New construction: No
- Year built: 1981
Utilities & green energy
- Sewer: Public Sewer
- Water: None
- Utilities for property: Public, Sprinkler Recycled, Street Lights
Community & neighborhood
Community
- Community features: Pool
Senior living
- Senior community: Yes
Location
- Region: Dunedin
- Subdivision: HEATHER RIDGE
HOA & financial
HOA
- Has HOA: Yes
- HOA fee: $571 monthly
- Services included: Cable TV, Community Pool, Insurance, Internet, Maintenance Grounds, Manager, Pool Maintenance, Sewer, Trash, Water
- Association name: Jean Chadwick or Diana Alcala Frankly Coastal Prop
- Association phone: 727-799-0031
Other fees
- Pet fee: $0 monthly
Other financial information
- Total actual rent: 0
Other
Other facts
- Listing terms: Cash,Conventional
- Ownership: Condominium
- Road surface type: Asphalt
Price history
| Date | Event | Price |
|---|---|---|
| 9/24/2025 | Sold | $119,900-0.1%$121/sqft |
Source: | ||
| 8/6/2025 | Pending sale | $119,999$121/sqft |
Source: | ||
| 8/2/2025 | Listing removed | $1,400$1/sqft |
Source: Stellar MLS #TB8349180 Report a problem | ||
| 7/29/2025 | Price change | $119,999-5.9%$121/sqft |
Source: | ||
| 7/12/2025 | Price change | $1,400-6.7%$1/sqft |
Source: Stellar MLS #TB8349180 Report a problem | ||
Public tax history
| Year | Property taxes | Tax assessment |
|---|---|---|
| 2024 | $2,607 +8.4% | $139,644 +10% |
| 2023 | $2,405 +11.2% | $126,949 +10% |
| 2022 | $2,163 +11.4% | $115,408 +10% |
Find assessor info on the county website
Neighborhood: 34698
Nearby schools
GreatSchools rating
- 9/10Garrison-Jones Elementary SchoolGrades: PK-5Distance: 1.1 mi
- 9/10Dunedin Highland Middle SchoolGrades: 6-8Distance: 2.2 mi
- 4/10Dunedin High SchoolGrades: 9-12Distance: 1.3 mi
Get a cash offer in 3 minutes
Find out how much your home could sell for in as little as 3 minutes with a no-obligation cash offer.
Estimated market value$118,700
Get a cash offer in 3 minutes
Find out how much your home could sell for in as little as 3 minutes with a no-obligation cash offer.
Estimated market value
$118,700



