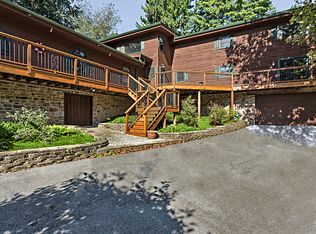One of kind contemporary in West Whiteland boasting 5 bedrooms and 4.5 bath. From the moment that you pull onto the one acre property you are captivated by the character and charm of this sprawling, nearly 5,000 square foot home and its stately appearance. The wrap around deck of the home is dressed in ornate aluminum spindle detail. The home welcomes you into the expansive great room, where you will find the rustic feel to the neutral hued walls accented by hardwood floors and the two-story, stone fireplace, immediately allows you to envision relaxing evenings by the fire or a large gathering, which this home easily accommodates. The great room transitions seamlessly into the gourmet kitchen, complete with marble countertops, pendant lighting over the large center island, and stainless steel appliances including an industrial range. This kitchen is the heart of the home and an entertainer's dream. The main floor of the home holds the a large master suite with a sizable private ensuite complete with a soaking tub and beadboard detail. An additional full bath is based on this main floor of the home as well. The second story of the home can be accessed by the two-tier grand staircase or the stunning spiral staircase located in the master bedroom in the rear of the home. The remaining bedrooms on the second floor are roomy, with ample closet space. A full, hall bath rounds out this floor of the home. This unique home also holds in-law/guest quarters that branch off of the main floor of the home. This space is separated from the main home by a corridor and small set of stairs. This living space has an open concept, complete with its own living room, kitchen, bedroom, and full bath. The bath has been outfitted for ease of access for those that may have medical needs; complete with hand railings. The living room of the in-law quarters also provides access to your own private outdoor oasis, as the door opens to the deck, and garden area. With ease of access to public transportation, including rail, and many major routes, this home is a must see.
This property is off market, which means it's not currently listed for sale or rent on Zillow. This may be different from what's available on other websites or public sources.
