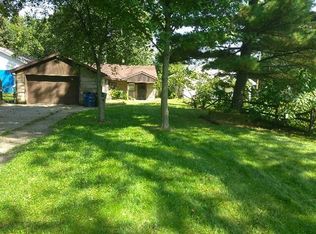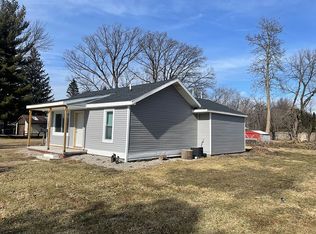Sold for $122,000 on 08/03/23
$122,000
1370 Gage Rd, Toledo, OH 43612
2beds
948sqft
Single Family Residence
Built in 1929
10,018.8 Square Feet Lot
$144,700 Zestimate®
$129/sqft
$1,098 Estimated rent
Home value
$144,700
$136,000 - $155,000
$1,098/mo
Zestimate® history
Loading...
Owner options
Explore your selling options
What's special
You will not want to miss this Washington Local School district home (with possible 3rd bedroom). The home is ready for its new owner! Many updates throughout to include a high efficiency hot water heater (replaced in 2020) & all new high efficiency mini-split system . Home includes 1st floor laundry, updated Eat in kitchen, 2 bedrooms on main floor and large upper bonus space. The partial basement is great for storage. Updated bathroom. New flooring and paint throughout. Convenient location near parks, Mich/Ohio border, dining, shopping and more! Move in ready! In close proximity
Zillow last checked: 8 hours ago
Listing updated: October 13, 2025 at 11:37pm
Listed by:
Jim Trampevski 419-705-5818,
Serenity Realty LLC
Bought with:
Greg Moore, 2022000722
Key Realty LTD
Source: NORIS,MLS#: 6098692
Facts & features
Interior
Bedrooms & bathrooms
- Bedrooms: 2
- Bathrooms: 1
- Full bathrooms: 1
Bedroom 2
- Level: Main
- Dimensions: 10 x 11
Bedroom 3
- Level: Main
- Dimensions: 10 x 10
Bonus room
- Level: Upper
- Dimensions: 18 x 10
Dining room
- Level: Main
- Dimensions: 9 x 12
Kitchen
- Level: Main
- Dimensions: 13 x 14
Living room
- Level: Main
- Dimensions: 18 x 13
Loft
- Level: Upper
- Dimensions: 10 x 14
Heating
- Electric, Heat Pump
Cooling
- Central Air
Appliances
- Included: Dishwasher, Water Heater, Disposal, Dryer, Refrigerator, Washer
- Laundry: Main Level
Features
- Flooring: Carpet, Laminate
- Basement: Partial
- Has fireplace: Yes
- Fireplace features: Gas
Interior area
- Total structure area: 948
- Total interior livable area: 948 sqft
Property
Parking
- Parking features: Gravel, None, Other, Driveway, Side By Side
- Has uncovered spaces: Yes
Features
- Levels: One and One Half
Lot
- Size: 10,018 sqft
- Dimensions: 10,000
Details
- Parcel number: 2328734
Construction
Type & style
- Home type: SingleFamily
- Architectural style: Traditional
- Property subtype: Single Family Residence
Materials
- Aluminum Siding, Steel Siding
- Foundation: Crawl Space
- Roof: Shingle
Condition
- Year built: 1929
Utilities & green energy
- Sewer: Sanitary Sewer
- Water: Public
Community & neighborhood
Location
- Region: Toledo
- Subdivision: Garden Farms
Other
Other facts
- Listing terms: Cash,Conventional,FHA,VA Loan
Price history
| Date | Event | Price |
|---|---|---|
| 8/3/2023 | Sold | $122,000$129/sqft |
Source: Public Record | ||
| 5/16/2023 | Sold | $122,000+6.1%$129/sqft |
Source: NORIS #6098692 | ||
| 5/12/2023 | Pending sale | $115,000$121/sqft |
Source: NORIS #6098692 | ||
| 4/25/2023 | Contingent | $115,000$121/sqft |
Source: NORIS #6098692 | ||
| 4/23/2023 | Listed for sale | $115,000$121/sqft |
Source: NORIS #6098692 | ||
Public tax history
| Year | Property taxes | Tax assessment |
|---|---|---|
| 2024 | $2,504 +37.1% | $38,815 +66% |
| 2023 | $1,826 +1.6% | $23,380 |
| 2022 | $1,797 -2.7% | $23,380 |
Find assessor info on the county website
Neighborhood: Whitmer - Trilby
Nearby schools
GreatSchools rating
- 4/10Wernert Elementary SchoolGrades: K-6Distance: 1 mi
- 3/10Washington Junior High SchoolGrades: 7-8Distance: 1.9 mi
- 4/10Whitmer High SchoolGrades: 9-12Distance: 1.9 mi
Schools provided by the listing agent
- Elementary: Washington
- High: Whitmer
Source: NORIS. This data may not be complete. We recommend contacting the local school district to confirm school assignments for this home.

Get pre-qualified for a loan
At Zillow Home Loans, we can pre-qualify you in as little as 5 minutes with no impact to your credit score.An equal housing lender. NMLS #10287.
Sell for more on Zillow
Get a free Zillow Showcase℠ listing and you could sell for .
$144,700
2% more+ $2,894
With Zillow Showcase(estimated)
$147,594
