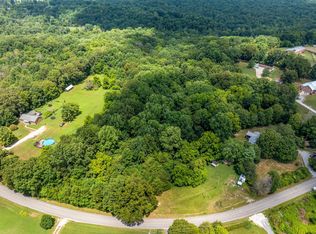Charming cottage home located on 15 acres. Exposed beams, chefs kitchen, private master sanctuary. Screened-in porch. Fire pit in back yard. Would mak(Uploaded Saturday)
This property is off market, which means it's not currently listed for sale or rent on Zillow. This may be different from what's available on other websites or public sources.
