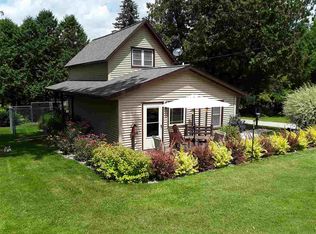Pending Status, Accepted Offer With Contingencies Being Worked Through At This Time, Will Continue To Take Backup Offers Until Contingencies Are Released. Charm Of A Victorian Home. Secluded Setting With Bear Creek Trout Stream Frontage And Access In Highlandville Ia. **Note** Due To Recent Winter Weather Conditions Breaking 100+ Year Records In So Many Categories, Owner Is Requesting A Delay For Interior Access And Showings Of The Home Until Springtime Changes Occur .** Hiking And Viewing Of The Land / Location And Views Is Still Possible With An Agent Present- Bring Proper Footwear . 2 Springs On The Property Once Assisted The Creamery Operated On This Parcel To Have A Spring-House To Keep The Dairy Products Cool During The Summer And From Freezing In The Winter Months. Great Opportunity To Create Your Own Fen Marsh Area For Unique Native Plants That Love Cold Wet Soils Year-Round(or Construct A Walk-In Spring House To Store Your Micro Brews). 3 Bedroom 2 Story Home On 1.98 Acres Above The South Bear Creek With Part Of The Property Crossing The Stream. Home Sits On A Hillside Overlooking The Trout Stream And Valley. Recent Riprap Completed Along A Dry Run, New Gravel Added To The Lower Service Lane To The Open Bench Area Along The Creek Bank. Much Of The Original Features To The Home Still In Home And In Good Condition - 5 Panel Doors On Both Levels, Original Hardware- Door Knobs- Hinges- Pocket Door To The Formal Front Parlor, Acid Etched Glass On Front Door, Millwork Around Doors And Windows. 2 Covered Porches, The Screen Doors Are Period Correct For 1910. Ceiling In Master Bedroom Expanded Up Through The Attic So The Light From The Arched Attic Window Now Comes Into The Bedroom Area. Formal Dining Room With Hardwood Flooring, Working Woodburning Stove, Built-In Hutch And Large Glass Window For Ample Light And View Of The Valley With Trout Stream Below The Home. Wood Lap Siding Recently Painted To Highlight The Details And Trim Of The Exterior ( No Vinyl) Rock Basement Foundation Has Been Professionally Tuckpointed. Recent Roof Replacement With New Sheathing Before Shingles Installed- Original Wood Shingled First Layer And All Layers Over Them Were Totally Removed. 200 Amp Breaker Box In Basement. Laundry Area On Main Level Within The Kitchen. 90% + Eff. Forced Air Furnace. Septic Will Undergo Time Of Transfer Inspection To Show Fully Within Code Of Iowa Standards. Walk From Your Home Right To The South Bear Trout Stream, Fish From The Banks Of Your Property. The Highland General Store Is Just A Short Walk From This Location For Your Grocery Or Tackle / Hunting Needs For The Week. You Can Spend Time In This Island Of Solitude And Step Away From Cell Phones And Internet Interruptions Of Your Personal -Vacation Time, But.... It Is Possible To Have High Speed Internet And A Cell Phone Hotspot At This Location If You Just Can't Be Totally Disconnected. Irregular Shaped Lot Has A Service Access Road Near The Creek Bank On The Lower Portion Of The Tract For Parking, Home Is On The Highest Elevation Well Above The Trout Stream With A Separate Lane Access To That Upper Hillside Of The Parcel.
This property is off market, which means it's not currently listed for sale or rent on Zillow. This may be different from what's available on other websites or public sources.

