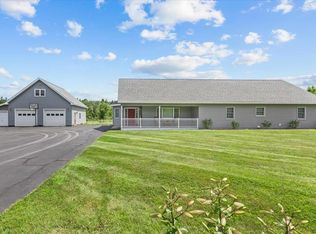Closed
Listed by:
Lauren Gould,
Green Light Real Estate 802-225-6425
Bought with: Green Light Real Estate
$302,500
1370 Coburn Road, East Montpelier, VT 05651
2beds
1,285sqft
Single Family Residence
Built in 1967
2.8 Acres Lot
$324,200 Zestimate®
$235/sqft
$1,926 Estimated rent
Home value
$324,200
$237,000 - $444,000
$1,926/mo
Zestimate® history
Loading...
Owner options
Explore your selling options
What's special
Sweet cottage on 2.8 open, level acres which abuts to a 78 acre parcel of conservation land, including an amazing swimming spot just a few steps away at Coburn Pond. Enough about the land, let's talk about this home! It has been recently renovated by its current owner. A brand new, oversized mudroom/entry leads you into a bright and functional kitchen with plenty of counter space and new luxury vinyl plank flooring. A full bath off of the kitchen has been 100% redone, with a new tile floor and tile shower/tub surround, a new vanity and a fresh coat of paint. The open concept living/dining area is illuminated by a large picture window and gleaming refinished wood flooring. A centrally located wood stove will keep the chill out on those cold winter days. Upstairs are 2 bedrooms, each with ample closet space. No need to worry about updating any of the systems as there is a new furnace, new hot water tank, new electrical panel with 200 amps (in case you'd like to add a few heat pumps or car chargers) and new plumbing. An industrial grade sump pump has been added to calm concerns over a wet basement. Property is located in the 1% flood zone- Elevation certificate states the basement is in the flood zone but not the living area. Flood insurance has been quoted at $2400/year. This property has so much to offer, between the land, the location and the amazing condition of the home. Schedule your showing today!
Zillow last checked: 8 hours ago
Listing updated: July 19, 2024 at 12:18pm
Listed by:
Lauren Gould,
Green Light Real Estate 802-225-6425
Bought with:
Lauren Gould
Green Light Real Estate
Source: PrimeMLS,MLS#: 4996231
Facts & features
Interior
Bedrooms & bathrooms
- Bedrooms: 2
- Bathrooms: 1
- Full bathrooms: 1
Heating
- Propane, Wood, Forced Air, Wood Stove
Cooling
- None
Appliances
- Included: Dryer, Electric Range, Refrigerator, Washer, Electric Water Heater
Features
- Flooring: Combination, Softwood, Vinyl Plank
- Basement: Concrete,Interior Stairs,Sump Pump,Interior Entry
Interior area
- Total structure area: 2,032
- Total interior livable area: 1,285 sqft
- Finished area above ground: 1,285
- Finished area below ground: 0
Property
Parking
- Parking features: Dirt, Driveway
- Has uncovered spaces: Yes
Features
- Levels: Two
- Stories: 2
- Exterior features: Garden
- Frontage length: Road frontage: 100
Lot
- Size: 2.80 Acres
- Features: Country Setting, Field/Pasture, Level, Abuts Conservation
Details
- Zoning description: commercial district A
Construction
Type & style
- Home type: SingleFamily
- Architectural style: Cape
- Property subtype: Single Family Residence
Materials
- Wood Siding
- Foundation: Block, Concrete
- Roof: Standing Seam
Condition
- New construction: No
- Year built: 1967
Utilities & green energy
- Electric: 200+ Amp Service, Circuit Breakers
- Sewer: 1000 Gallon, Concrete
- Utilities for property: Cable Available
Community & neighborhood
Location
- Region: Plainfield
Other
Other facts
- Road surface type: Gravel
Price history
| Date | Event | Price |
|---|---|---|
| 7/19/2024 | Sold | $302,500+6.1%$235/sqft |
Source: | ||
| 5/17/2024 | Listed for sale | $285,000+127.1%$222/sqft |
Source: | ||
| 8/31/2017 | Sold | $125,494$98/sqft |
Source: | ||
Public tax history
Tax history is unavailable.
Neighborhood: 05667
Nearby schools
GreatSchools rating
- 7/10East Montpelier Elementary SchoolGrades: PK-6Distance: 2.4 mi
- 5/10Twinfield Usd #33Grades: PK-12Distance: 3.1 mi
Schools provided by the listing agent
- Elementary: East Montpelier Elementary
- Middle: U-32
- High: U32 High School
- District: East Montpelier School Distric
Source: PrimeMLS. This data may not be complete. We recommend contacting the local school district to confirm school assignments for this home.

Get pre-qualified for a loan
At Zillow Home Loans, we can pre-qualify you in as little as 5 minutes with no impact to your credit score.An equal housing lender. NMLS #10287.
