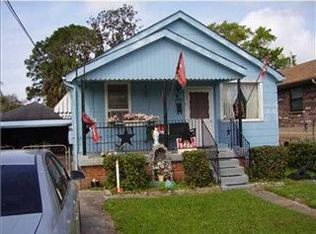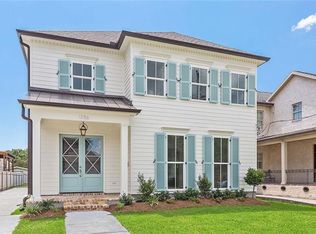Closed
Price Unknown
1370 Cherokee Ave, Metairie, LA 70005
4beds
2,895sqft
Single Family Residence
Built in 2017
5,998.21 Square Feet Lot
$811,000 Zestimate®
$--/sqft
$4,236 Estimated rent
Maximize your home sale
Get more eyes on your listing so you can sell faster and for more.
Home value
$811,000
$722,000 - $908,000
$4,236/mo
Zestimate® history
Loading...
Owner options
Explore your selling options
What's special
<p style="color: blue;">
Discover this 2017 built, meticulously designed home in Metairie, boasting spacious open living areas and high-end finishes. The stained concrete floors throughout create a stylish and durable foundation, while the sleek kitchen is equipped with a flat cooktop, built-in microwave and oven, pot filler, side by side refrigerator, oversized island, and a wine cooler—perfect for entertaining.<p style="color: blue;">
The home offers ample storage with built-ins, a fireplace, and generous walk-in closets. Enjoy the primary suite’s large bath including a walk-in shower, soaking tub, complete with a built-in makeup area for a touch of luxury. Trey ceilings add a touch of sophistication, and Roman blinds offer privacy with elegance. Perfectly blending modern amenities with a warm, inviting atmosphere, this home is ready for you to move in and make it your own!
Zillow last checked: 8 hours ago
Listing updated: May 30, 2025 at 12:18pm
Listed by:
William Mercier 504-342-6935,
Riverlands Realty LLC,
Kyle Mercier 504-400-3436,
Riverlands Realty LLC
Bought with:
Stacie Carubba
Crescent Sotheby's International Realty
Source: GSREIN,MLS#: 2475986
Facts & features
Interior
Bedrooms & bathrooms
- Bedrooms: 4
- Bathrooms: 4
- Full bathrooms: 3
- 1/2 bathrooms: 1
Primary bedroom
- Description: Flooring: Concrete,Painted/Stained
- Level: First
- Dimensions: 15.2 x 15
Bedroom
- Description: Flooring: Plank,Simulated Wood
- Level: Second
- Dimensions: 15.2 x 13
Bedroom
- Description: Flooring: Vinyl
- Level: Second
- Dimensions: 15.2 x 14
Kitchen
- Description: Flooring: Concrete,Painted/Stained
- Level: First
- Dimensions: 15.4 x 23.5
Living room
- Description: Flooring: Concrete,Painted/Stained
- Level: First
- Dimensions: 15.6 x 23.5
Heating
- Central, Multiple Heating Units
Cooling
- Central Air, 2 Units
Appliances
- Included: Cooktop, Dishwasher, Disposal, Oven
Features
- Attic, Carbon Monoxide Detector
- Fireplace features: Other
Interior area
- Total structure area: 3,426
- Total interior livable area: 2,895 sqft
Property
Parking
- Parking features: Garage, Two Spaces, Garage Door Opener
- Has garage: Yes
Accessibility
- Accessibility features: Accessibility Features
Features
- Levels: Two
- Stories: 2
- Patio & porch: Pavers, Porch
- Exterior features: Fence, Porch
Lot
- Size: 5,998 sqft
- Dimensions: 40 x 150
- Features: City Lot, Rectangular Lot
Details
- Additional structures: Apartment
- Parcel number: 0820022127
- Special conditions: None
Construction
Type & style
- Home type: SingleFamily
- Architectural style: Craftsman
- Property subtype: Single Family Residence
Materials
- HardiPlank Type
- Foundation: Slab
- Roof: Shingle
Condition
- Excellent
- Year built: 2017
Utilities & green energy
- Sewer: Public Sewer
- Water: Public
Community & neighborhood
Location
- Region: Metairie
- Subdivision: Lakeshore
Price history
| Date | Event | Price |
|---|---|---|
| 5/21/2025 | Sold | -- |
Source: | ||
| 4/2/2025 | Pending sale | $839,000$290/sqft |
Source: | ||
| 11/17/2024 | Listed for sale | $839,000$290/sqft |
Source: | ||
| 5/3/2017 | Sold | -- |
Source: Public Record | ||
| 9/23/2016 | Sold | -- |
Source: | ||
Public tax history
| Year | Property taxes | Tax assessment |
|---|---|---|
| 2024 | $6,867 -15.8% | $61,990 |
| 2023 | $8,155 +2.7% | $61,990 |
| 2022 | $7,942 +7.7% | $61,990 |
Find assessor info on the county website
Neighborhood: Bucktown
Nearby schools
GreatSchools rating
- 7/10Marie B. Riviere Elementary SchoolGrades: PK-5Distance: 0.5 mi
- 5/10J.D. Meisler Middle SchoolGrades: 6-8Distance: 2.5 mi
- 3/10Grace King High SchoolGrades: 9-12Distance: 2.1 mi
Sell for more on Zillow
Get a free Zillow Showcase℠ listing and you could sell for .
$811,000
2% more+ $16,220
With Zillow Showcase(estimated)
$827,220
