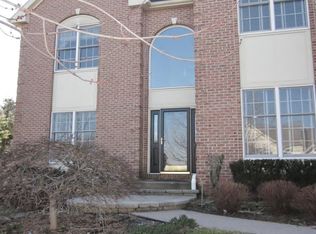Sold for $680,000
$680,000
1370 Brinton Run Rd, West Chester, PA 19382
4beds
2,429sqft
Single Family Residence
Built in 1985
2.1 Acres Lot
$746,000 Zestimate®
$280/sqft
$3,809 Estimated rent
Home value
$746,000
$671,000 - $828,000
$3,809/mo
Zestimate® history
Loading...
Owner options
Explore your selling options
What's special
Welcome to this classic center hall brick front colonial located at the end of a cul-de-sac on 2.1 acres. With a terrific location in the award-winning Unionville Chadds Ford School District, this home is 5 minutes to the Shoppes of Dilworthtown Crossing, 15 minutes to West Chester and 25 minutes to the SEPTA station in Media. With hardwood floors in the foyer, formal living & dining rooms and staircase to the second floor, the quality construction is evident throughout. The kitchen features an L shaped cabinets, a center island, a large pantry cabinet, microwave shelf and French Doors to the Dining Room and Foyer. The adjacent family room features a fireplace with built in heat vents along with built in book cases and a French Door opening to the large two level deck with steps to grade. The formal Dining Room features wainscoting and crown molding. There is a large first floor laundry area with lots of cabinets & counters, adjacent first floor powder room, exterior door to the back yard and access to the attached two car garage. Upstairs is a large Primary Bedroom suite with walk in closet and full bath with shower stall. There are three additional large bedrooms, all with great closet spaces and the center front bedroom has access to a staircase to the partially floored attic. The 2.1 acre lot with in ground pool provides many possibilities for enjoying the outdoors. Lovingly cared for by the original owners, this home is ready for you to make it your own.
Zillow last checked: 8 hours ago
Listing updated: November 02, 2023 at 06:49am
Listed by:
Tim Hoffman 610-909-1205,
BHHS Fox & Roach-Chadds Ford
Bought with:
Mrs. Lori J Rogers, RS317577
Keller Williams Main Line
Source: Bright MLS,MLS#: PACT2053030
Facts & features
Interior
Bedrooms & bathrooms
- Bedrooms: 4
- Bathrooms: 3
- Full bathrooms: 2
- 1/2 bathrooms: 1
- Main level bathrooms: 1
Basement
- Area: 0
Heating
- Heat Pump, Electric
Cooling
- Central Air, Electric
Appliances
- Included: Built-In Range, Self Cleaning Oven, Oven, Washer, Dishwasher, Dryer, Oven/Range - Electric, Refrigerator, Stainless Steel Appliance(s), Water Treat System, Water Heater, Electric Water Heater
- Laundry: Main Level, Laundry Room
Features
- Attic, Breakfast Area, Built-in Features, Crown Molding, Family Room Off Kitchen, Formal/Separate Dining Room, Eat-in Kitchen, Kitchen Island, Recessed Lighting, Bathroom - Stall Shower, Bathroom - Tub Shower, Wainscotting
- Flooring: Ceramic Tile, Carpet, Hardwood
- Windows: Screens, Skylight(s), Window Treatments
- Basement: Full,Sump Pump,Unfinished
- Number of fireplaces: 1
- Fireplace features: Brick, Mantel(s), Screen
Interior area
- Total structure area: 2,429
- Total interior livable area: 2,429 sqft
- Finished area above ground: 2,429
- Finished area below ground: 0
Property
Parking
- Total spaces: 6
- Parking features: Garage Faces Side, Inside Entrance, Asphalt, Driveway, Attached
- Attached garage spaces: 2
- Uncovered spaces: 4
Accessibility
- Accessibility features: None
Features
- Levels: Two
- Stories: 2
- Patio & porch: Deck
- Has private pool: Yes
- Pool features: In Ground, Private
Lot
- Size: 2.10 Acres
- Features: Backs to Trees, Cul-De-Sac, No Thru Street, Private, Rear Yard, SideYard(s)
Details
- Additional structures: Above Grade, Below Grade
- Parcel number: 6504 0052.0600
- Zoning: RESI
- Special conditions: Standard
- Other equipment: None
Construction
Type & style
- Home type: SingleFamily
- Architectural style: Colonial
- Property subtype: Single Family Residence
Materials
- Vinyl Siding, Brick
- Foundation: Block
- Roof: Asphalt
Condition
- Excellent
- New construction: No
- Year built: 1985
Utilities & green energy
- Electric: 200+ Amp Service
- Sewer: On Site Septic
- Water: Well
- Utilities for property: Cable Available, Natural Gas Available, Phone Available, Fiber Optic
Community & neighborhood
Location
- Region: West Chester
- Subdivision: Brintons Bridge
- Municipality: BIRMINGHAM TWP
Other
Other facts
- Listing agreement: Exclusive Right To Sell
- Listing terms: Cash,Conventional
- Ownership: Fee Simple
- Road surface type: Black Top, Paved
Price history
| Date | Event | Price |
|---|---|---|
| 11/2/2023 | Sold | $680,000-8.1%$280/sqft |
Source: | ||
| 10/16/2023 | Pending sale | $739,900$305/sqft |
Source: | ||
| 10/4/2023 | Price change | $739,900-4.5%$305/sqft |
Source: | ||
| 9/21/2023 | Listed for sale | $775,000$319/sqft |
Source: | ||
Public tax history
Tax history is unavailable.
Neighborhood: Dilworthtown
Nearby schools
GreatSchools rating
- 8/10Chadds Ford El SchoolGrades: K-5Distance: 2.5 mi
- 7/10Charles F Patton Middle SchoolGrades: 6-8Distance: 8 mi
- 9/10Unionville High SchoolGrades: 9-12Distance: 8 mi
Schools provided by the listing agent
- District: Unionville-chadds Ford
Source: Bright MLS. This data may not be complete. We recommend contacting the local school district to confirm school assignments for this home.
Get a cash offer in 3 minutes
Find out how much your home could sell for in as little as 3 minutes with a no-obligation cash offer.
Estimated market value$746,000
Get a cash offer in 3 minutes
Find out how much your home could sell for in as little as 3 minutes with a no-obligation cash offer.
Estimated market value
$746,000
