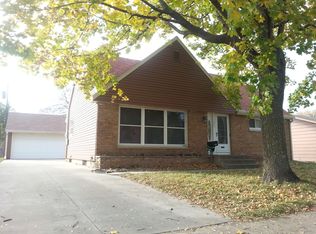Closed
$286,450
1370-8 1/2 Ave SE, Rochester, MN 55904
3beds
1,794sqft
Single Family Residence
Built in 1966
7,492.32 Square Feet Lot
$293,600 Zestimate®
$160/sqft
$2,198 Estimated rent
Home value
$293,600
$273,000 - $317,000
$2,198/mo
Zestimate® history
Loading...
Owner options
Explore your selling options
What's special
This 3-bed, 2-bath rambler features brand new luxury vinyl plank flooring in the living room, and the hardwood in the hall extends into all 3 bedrooms. Large eat-in kitchen with additional seating at the counter and a sliding glass door out to the deck. You'll have peace of mind knowing there's a brand new roof and a newer furnace and water heater. Basement bathroom has new LVT flooring and vanity. Use the basement as a rec room, living room, movie room, or more entertainment space. Insulated 2-car garage with plenty of additional parking in the driveway or street. Everything is ready for you to move right in!
Zillow last checked: 8 hours ago
Listing updated: December 12, 2025 at 10:50pm
Listed by:
Megan Hobson 507-951-3716,
Property Brokers of Minnesota
Bought with:
Megan Hobson
Property Brokers of Minnesota
Source: NorthstarMLS as distributed by MLS GRID,MLS#: 6607314
Facts & features
Interior
Bedrooms & bathrooms
- Bedrooms: 3
- Bathrooms: 2
- Full bathrooms: 1
- 3/4 bathrooms: 1
Bedroom
- Level: Main
Bedroom 2
- Level: Main
Bedroom 3
- Level: Main
Bathroom
- Level: Main
Bathroom
- Level: Basement
Family room
- Level: Basement
Kitchen
- Level: Main
Laundry
- Level: Basement
Living room
- Level: Main
Heating
- Forced Air
Cooling
- Central Air
Appliances
- Included: Dishwasher, Disposal, Dryer, Exhaust Fan, Freezer, Gas Water Heater, Microwave, Range, Refrigerator, Washer, Water Softener Owned
Features
- Basement: Daylight,Partially Finished
- Has fireplace: No
Interior area
- Total structure area: 1,794
- Total interior livable area: 1,794 sqft
- Finished area above ground: 1,196
- Finished area below ground: 598
Property
Parking
- Total spaces: 2
- Parking features: Concrete
- Garage spaces: 2
Accessibility
- Accessibility features: None
Features
- Levels: One
- Stories: 1
- Patio & porch: Deck
Lot
- Size: 7,492 sqft
- Dimensions: 68 x 112 x 65 x 113
Details
- Foundation area: 1196
- Parcel number: 641221013286
- Zoning description: Residential-Single Family
Construction
Type & style
- Home type: SingleFamily
- Property subtype: Single Family Residence
Materials
- Block, Frame
- Roof: Age 8 Years or Less,Asphalt
Condition
- New construction: No
- Year built: 1966
Utilities & green energy
- Electric: Circuit Breakers, 100 Amp Service
- Gas: Natural Gas
- Sewer: City Sewer/Connected
- Water: City Water/Connected
Community & neighborhood
Location
- Region: Rochester
- Subdivision: Meadow Park 3rd Sub-Torrens
HOA & financial
HOA
- Has HOA: No
Price history
| Date | Event | Price |
|---|---|---|
| 12/11/2024 | Sold | $286,450+4.2%$160/sqft |
Source: | ||
| 11/4/2024 | Pending sale | $275,000$153/sqft |
Source: | ||
| 10/24/2024 | Price change | $275,000-3.5%$153/sqft |
Source: | ||
| 9/27/2024 | Listed for sale | $285,000+150.4%$159/sqft |
Source: | ||
| 10/10/2014 | Sold | $113,800+3.5%$63/sqft |
Source: | ||
Public tax history
| Year | Property taxes | Tax assessment |
|---|---|---|
| 2024 | $2,807 | $208,500 -5.5% |
| 2023 | -- | $220,600 +1.4% |
| 2022 | $2,556 +7.5% | $217,500 +18.8% |
Find assessor info on the county website
Neighborhood: Meadow Park
Nearby schools
GreatSchools rating
- 3/10Franklin Elementary SchoolGrades: PK-5Distance: 0.6 mi
- 9/10Mayo Senior High SchoolGrades: 8-12Distance: 0.2 mi
- 4/10Willow Creek Middle SchoolGrades: 6-8Distance: 1.3 mi
Schools provided by the listing agent
- Elementary: Ben Franklin
- Middle: Willow Creek
- High: Mayo
Source: NorthstarMLS as distributed by MLS GRID. This data may not be complete. We recommend contacting the local school district to confirm school assignments for this home.
Get a cash offer in 3 minutes
Find out how much your home could sell for in as little as 3 minutes with a no-obligation cash offer.
Estimated market value
$293,600
Get a cash offer in 3 minutes
Find out how much your home could sell for in as little as 3 minutes with a no-obligation cash offer.
Estimated market value
$293,600
