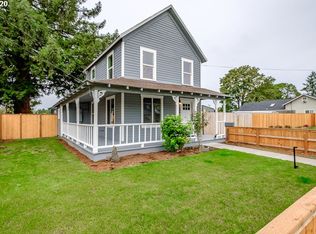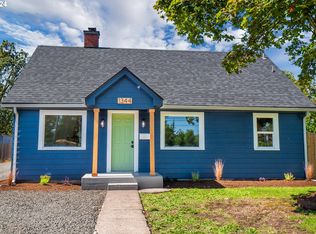Sold
$405,000
1370 5th St, Springfield, OR 97477
3beds
1,195sqft
Residential, Single Family Residence
Built in 1947
8,712 Square Feet Lot
$403,700 Zestimate®
$339/sqft
$2,136 Estimated rent
Home value
$403,700
$384,000 - $424,000
$2,136/mo
Zestimate® history
Loading...
Owner options
Explore your selling options
What's special
Step in this fully remodeled 3-bed, 2-bath, 1195 sq ft home. Craftsmanship, artistry, and top materials create a masterpiece. Main floor has primary bed with walk-in closet, 2nd bed, and baths with double vanity sinks and tiled showers. 3rd bed upstairs is ideal as office or game room. Granite countertops, new flooring tile in kitchen/baths, hardwood in rest, and soft-close cabinets enhance the interior. NEW industrial-style lighting adds charm. Samsung appliances large black stainless-steel fridge, dishwasher, range, microwave INCLUDED! NEW LG washer and dryer discreetly tucked away. Industrial floating staircase leads to perfect reading room. Vaulted open beam ceiling illuminates with natural light. ALL NEW windows, siding, doors, paint. New ducted heating, cooling, plumbing, and electrical. New hot water heater. Oversized garage with workbench. Large fenced backyard with new fencing, fruit trees ? perfect for dining, gardening, recreation. Near Autzen Stadium, shopping, dining, freeway, and bus line. Low property taxes. Move-in ready, waiting for you to call it HOME!
Zillow last checked: 8 hours ago
Listing updated: November 08, 2025 at 09:00pm
Listed by:
Bryan Chamberlin 503-489-9888,
eXp Realty LLC
Bought with:
Jesse Haffly, 201221936
eXp Realty LLC
Source: RMLS (OR),MLS#: 23501765
Facts & features
Interior
Bedrooms & bathrooms
- Bedrooms: 3
- Bathrooms: 2
- Full bathrooms: 2
- Main level bathrooms: 2
Primary bedroom
- Features: Hardwood Floors, Barn Door, Double Sinks, Walkin Closet, Walkin Shower
- Level: Main
Bedroom 2
- Features: Hardwood Floors
- Level: Main
Bedroom 3
- Features: Hardwood Floors
- Level: Upper
Kitchen
- Features: Builtin Range, Dishwasher, Living Room Dining Room Combo, Microwave, Granite
- Level: Main
Living room
- Features: Beamed Ceilings, Hardwood Floors, Vaulted Ceiling
- Level: Main
Heating
- Heat Pump
Cooling
- Heat Pump
Appliances
- Included: Built-In Range, Dishwasher, Disposal, ENERGY STAR Qualified Appliances, Free-Standing Refrigerator, Microwave, Plumbed For Ice Maker, Stainless Steel Appliance(s), Washer/Dryer, Electric Water Heater
- Laundry: Laundry Room
Features
- Granite, High Ceilings, Vaulted Ceiling(s), Living Room Dining Room Combo, Beamed Ceilings, Double Vanity, Walk-In Closet(s), Walkin Shower, Tile
- Flooring: Hardwood, Tile
- Windows: Double Pane Windows, Vinyl Frames
- Basement: Crawl Space
Interior area
- Total structure area: 1,195
- Total interior livable area: 1,195 sqft
Property
Parking
- Total spaces: 1
- Parking features: Carport, Driveway, RV Access/Parking, Detached, Extra Deep Garage, Oversized
- Garage spaces: 1
- Has carport: Yes
- Has uncovered spaces: Yes
Accessibility
- Accessibility features: Main Floor Bedroom Bath, Walkin Shower, Accessibility
Features
- Stories: 2
- Fencing: Fenced
Lot
- Size: 8,712 sqft
- Features: Level, SqFt 7000 to 9999
Details
- Additional structures: RVParking
- Parcel number: 0219467
Construction
Type & style
- Home type: SingleFamily
- Architectural style: Bungalow,Cottage
- Property subtype: Residential, Single Family Residence
Materials
- Cement Siding
- Foundation: Concrete Perimeter
- Roof: Composition
Condition
- Updated/Remodeled
- New construction: No
- Year built: 1947
Utilities & green energy
- Sewer: Public Sewer
- Water: Public
Community & neighborhood
Location
- Region: Springfield
Other
Other facts
- Listing terms: Cash,Conventional,FHA,VA Loan
- Road surface type: Paved
Price history
| Date | Event | Price |
|---|---|---|
| 4/12/2025 | Listing removed | $2,245$2/sqft |
Source: Zillow Rentals Report a problem | ||
| 3/27/2025 | Price change | $2,245-13.5%$2/sqft |
Source: Zillow Rentals Report a problem | ||
| 3/5/2025 | Listed for rent | $2,595-3.9%$2/sqft |
Source: Zillow Rentals Report a problem | ||
| 1/23/2025 | Listing removed | $2,700$2/sqft |
Source: Zillow Rentals Report a problem | ||
| 1/22/2025 | Listed for rent | $2,700$2/sqft |
Source: Zillow Rentals Report a problem | ||
Public tax history
| Year | Property taxes | Tax assessment |
|---|---|---|
| 2025 | $3,328 +1.6% | $181,483 +3% |
| 2024 | $3,274 +21.7% | $176,198 +20.1% |
| 2023 | $2,690 +3.4% | $146,770 +3% |
Find assessor info on the county website
Neighborhood: 97477
Nearby schools
GreatSchools rating
- 5/10Two Rivers Dos Rios Elementary SchoolGrades: K-5Distance: 0.6 mi
- 3/10Hamlin Middle SchoolGrades: 6-8Distance: 0.1 mi
- 4/10Springfield High SchoolGrades: 9-12Distance: 0.4 mi
Schools provided by the listing agent
- Elementary: Guy Lee,Page
- Middle: Hamlin
- High: Springfield
Source: RMLS (OR). This data may not be complete. We recommend contacting the local school district to confirm school assignments for this home.
Get pre-qualified for a loan
At Zillow Home Loans, we can pre-qualify you in as little as 5 minutes with no impact to your credit score.An equal housing lender. NMLS #10287.
Sell for more on Zillow
Get a Zillow Showcase℠ listing at no additional cost and you could sell for .
$403,700
2% more+$8,074
With Zillow Showcase(estimated)$411,774

