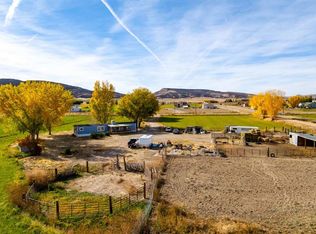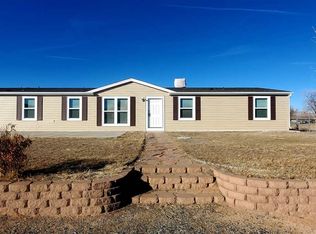Sold for $942,524 on 06/14/24
$942,524
1370 12th Rd, Loma, CO 81524
3beds
2baths
1,934sqft
Single Family Residence
Built in 1999
9.3 Acres Lot
$802,600 Zestimate®
$487/sqft
$2,599 Estimated rent
Home value
$802,600
$730,000 - $875,000
$2,599/mo
Zestimate® history
Loading...
Owner options
Explore your selling options
What's special
Gorgeous country property in Loma! This 3 bed, 2 bath home sits on 9 irrigated acres with a 30' x 50' shop. The front porch faces east soaking in phenomenal views of the Colorado National Monument, Grand Mesa and Mount Garfield. The custom kitchen has sooo many upgrades! Enjoy the open floor plan with multiples living areas. There is a separate entrance to the unfinished basement where you can turn 1,900 ft2 into an Additional Dwelling Unit, theater room, man cave, office or even a roller rink! The pellet stove in the basement heats the entire home. The County allows for 2 acres to be split off, giving the ability to sell or even build an additional home. Take care of your parents or bring your best friends to be your neighbors! The shop is incredible for a small business owner or turn it into a stable. With close proximity to I-70, this would make a great Horse Hotel. Perfect for a 4-H family or business owner. Perfect for a homestead. Grow and raise your own food. Plenty of room for pasture pets. Enjoy this sanctuary! The options are limitless here. Come see this country charmer!!
Zillow last checked: 8 hours ago
Listing updated: February 02, 2024 at 10:32am
Listed by:
SERENA GOERING 970-640-1171,
KELLER WILLIAMS COLORADO WEST REALTY
Bought with:
ALYSSA NEEDHAM
ALYSSA NEEDHAM REALTY, LLC
Source: GJARA,MLS#: 20234404
Facts & features
Interior
Bedrooms & bathrooms
- Bedrooms: 3
- Bathrooms: 2
Primary bedroom
- Level: Main
- Dimensions: 16'x20'
Bedroom 2
- Level: Main
- Dimensions: 12'x14'
Bedroom 3
- Level: Main
- Dimensions: 14'x14'
Dining room
- Level: Main
- Dimensions: 14'x16'
Family room
- Level: Main
- Dimensions: 14'x14'
Kitchen
- Level: Main
- Dimensions: 9'x10'x12'
Laundry
- Level: Main
- Dimensions: 9'x10'
Living room
- Level: Main
- Dimensions: 14'x16'
Other
- Level: Basement
- Dimensions: 28'x70'
Heating
- Forced Air
Cooling
- Evaporative Cooling
Appliances
- Included: Dishwasher, Electric Oven, Electric Range, Microwave, Refrigerator, Range Hood
- Laundry: In Mud Room
Features
- Ceiling Fan(s), Separate/Formal Dining Room, Garden Tub/Roman Tub, Main Level Primary, Pantry, Solid Surface Counters, Vaulted Ceiling(s), Walk-In Closet(s), Walk-In Shower, Window Treatments
- Flooring: Carpet, Laminate, Tile
- Windows: Window Coverings
- Basement: Full,Unfinished
- Has fireplace: Yes
- Fireplace features: Pellet Stove
Interior area
- Total structure area: 1,934
- Total interior livable area: 1,934 sqft
Property
Parking
- Total spaces: 2
- Parking features: Detached, Garage, Garage Door Opener, RV Access/Parking
- Garage spaces: 2
Accessibility
- Accessibility features: Accessible Approach with Ramp, Stair Lift, Accessible Doors, Accessible Hallway(s), Low Threshold Shower
Features
- Patio & porch: Covered, Patio
- Exterior features: Sprinkler/Irrigation, Shed, Workshop
- Fencing: None
Lot
- Size: 9.30 Acres
- Dimensions: 633' x 639'
- Features: Cleared, Sprinklers In Rear, Sprinklers In Front, Pasture
Details
- Additional structures: Corral(s), Stable(s), Shed(s)
- Parcel number: 269133234003
- Zoning description: Ag
- Horses can be raised: Yes
- Horse amenities: Horses Allowed
Construction
Type & style
- Home type: SingleFamily
- Architectural style: Ranch
- Property subtype: Single Family Residence
Materials
- Manufactured, Other, See Remarks, Vinyl Siding
- Roof: Metal
Condition
- Year built: 1999
Utilities & green energy
- Sewer: Septic Tank
- Water: Public
Community & neighborhood
Location
- Region: Loma
- Subdivision: Brach Simple
Other
Other facts
- Road surface type: Paved
Price history
| Date | Event | Price |
|---|---|---|
| 6/14/2024 | Sold | $942,524+27.4%$487/sqft |
Source: Public Record Report a problem | ||
| 2/1/2024 | Sold | $740,000-1.2%$383/sqft |
Source: GJARA #20234404 Report a problem | ||
| 1/9/2024 | Pending sale | $749,000$387/sqft |
Source: GJARA #20234404 Report a problem | ||
| 1/4/2024 | Price change | $749,000-6.3%$387/sqft |
Source: GJARA #20234404 Report a problem | ||
| 11/19/2023 | Price change | $799,000-1.4%$413/sqft |
Source: GJARA #20234404 Report a problem | ||
Public tax history
| Year | Property taxes | Tax assessment |
|---|---|---|
| 2025 | $2,209 +0.6% | $42,920 +22.2% |
| 2024 | $2,195 +29.2% | $35,120 -2.3% |
| 2023 | $1,699 -3.2% | $35,960 +50.3% |
Find assessor info on the county website
Neighborhood: 81524
Nearby schools
GreatSchools rating
- 8/10Loma Elementary SchoolGrades: PK-5Distance: 1 mi
- 4/10Fruita Middle SchoolGrades: 6-7Distance: 6 mi
- 7/10Fruita Monument High SchoolGrades: 10-12Distance: 7.1 mi
Schools provided by the listing agent
- Elementary: Loma
- Middle: Fruita
- High: Fruita Monument
Source: GJARA. This data may not be complete. We recommend contacting the local school district to confirm school assignments for this home.

Get pre-qualified for a loan
At Zillow Home Loans, we can pre-qualify you in as little as 5 minutes with no impact to your credit score.An equal housing lender. NMLS #10287.

