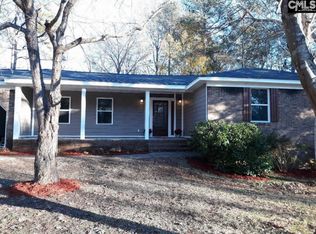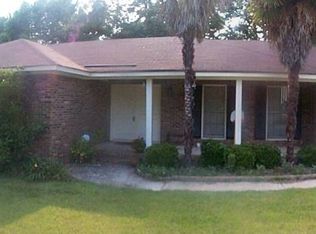Location, Location, Location! This Charming home Located minutes away from I26 and Harbison Blvd where you can go shopping, dinning and enjoy all your entertainment needs. This beautiful ranch one story floor plan has three-bedroom two-bathroom and an exquisite open floor plan into the kitchen that offers ample cabinet and counter space. This home has a fully fenced in back yard and patio area that gives you plenty of space to entertain friends and family also a Pole Barn in the back for all your gearhead needs.
This property is off market, which means it's not currently listed for sale or rent on Zillow. This may be different from what's available on other websites or public sources.

