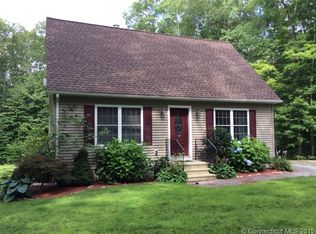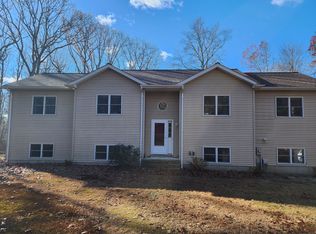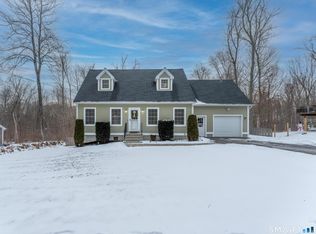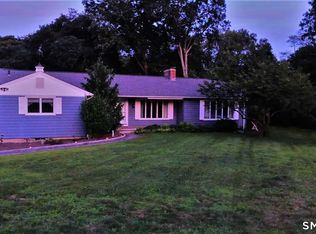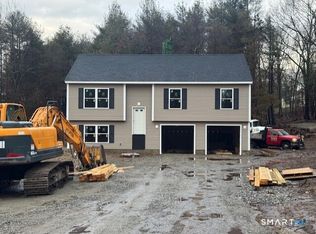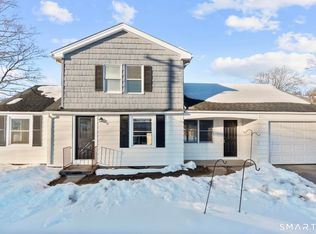Beautiful 5-year-old Raised Ranch located in Desirable Brooklyn, CT. Located close to highway access makes an easy commute. The home features 3 bedrooms, 2.5 bathrooms. The setting is secluded back from the road. As you would expect with a newer home, it is extremely efficient with propane heat, central air and electronic Mitsubishi mini split for heating/cooling the basement. The home has beautiful granite countertops, stainless appliances, farmers sink, cathedral ceilings. Location is excellent on a street with newer homes not too far away from shopping, restaurants, entertainment, etc. Please schedule a tour today and make 137 Windham your new home!
For sale
Price cut: $34.9K (1/28)
$465,000
137 Windham Road, Brooklyn, CT 06234
3beds
1,443sqft
Est.:
Single Family Residence
Built in 2021
1.82 Acres Lot
$-- Zestimate®
$322/sqft
$-- HOA
What's special
Central airFarmers sinkCathedral ceilingsStainless appliancesBeautiful granite countertops
- 24 days |
- 1,678 |
- 50 |
Likely to sell faster than
Zillow last checked: 8 hours ago
Listing updated: January 27, 2026 at 04:20pm
Listed by:
Brian R. Hammett (860)303-3400,
Hammett Real Estate 860-303-3400
Source: Smart MLS,MLS#: 24149598
Tour with a local agent
Facts & features
Interior
Bedrooms & bathrooms
- Bedrooms: 3
- Bathrooms: 3
- Full bathrooms: 2
- 1/2 bathrooms: 1
Primary bedroom
- Level: Main
Bedroom
- Level: Main
Bedroom
- Level: Main
Dining room
- Level: Main
Living room
- Level: Main
Heating
- Forced Air, Propane
Cooling
- Central Air
Appliances
- Included: Gas Range, Refrigerator, Washer, Dryer
Features
- Basement: Full
- Attic: Storage,Access Via Hatch
- Has fireplace: No
Interior area
- Total structure area: 1,443
- Total interior livable area: 1,443 sqft
- Finished area above ground: 1,443
Property
Parking
- Total spaces: 2
- Parking features: Attached
- Attached garage spaces: 2
Lot
- Size: 1.82 Acres
- Features: Few Trees, Wooded
Details
- Parcel number: 2769912
- Zoning: RA
Construction
Type & style
- Home type: SingleFamily
- Architectural style: Ranch
- Property subtype: Single Family Residence
Materials
- Vinyl Siding
- Foundation: Concrete Perimeter, Raised
- Roof: Asphalt
Condition
- New construction: No
- Year built: 2021
Utilities & green energy
- Sewer: Septic Tank
- Water: Well
Community & HOA
HOA
- Has HOA: No
Location
- Region: Brooklyn
Financial & listing details
- Price per square foot: $322/sqft
- Tax assessed value: $308,920
- Annual tax amount: $7,192
- Date on market: 1/16/2026
Estimated market value
Not available
Estimated sales range
Not available
Not available
Price history
Price history
| Date | Event | Price |
|---|---|---|
| 1/28/2026 | Price change | $465,000-7%$322/sqft |
Source: | ||
| 1/16/2026 | Listed for sale | $499,900+25%$346/sqft |
Source: | ||
| 6/14/2023 | Sold | $399,900$277/sqft |
Source: | ||
| 1/12/2023 | Listed for sale | $399,900$277/sqft |
Source: | ||
| 10/7/2022 | Contingent | $399,900$277/sqft |
Source: | ||
Public tax history
Public tax history
| Year | Property taxes | Tax assessment |
|---|---|---|
| 2025 | $1,074 +5.4% | $46,130 +33.7% |
| 2024 | $1,019 +3.2% | $34,500 |
| 2023 | $987 +4.1% | $34,500 |
Find assessor info on the county website
BuyAbility℠ payment
Est. payment
$3,061/mo
Principal & interest
$2243
Property taxes
$655
Home insurance
$163
Climate risks
Neighborhood: 06234
Nearby schools
GreatSchools rating
- 4/10Brooklyn Elementary SchoolGrades: PK-4Distance: 2.8 mi
- 5/10Brooklyn Middle SchoolGrades: 5-8Distance: 2.8 mi
- Loading
- Loading
