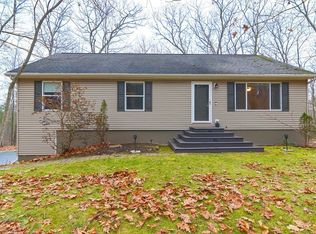Wow! What a special house! Eagles Nest Contemporary situated on 4.4 acres. 3 levels, 2 with their own decks. First level is the garage workshop area with side entry and 2 car garage. New Buderus Boiler with a Modine heater heat the workshop/garage. The perfect workshop! New water pump and high end water filter installed. First floor brings you into a living room area with woodstove, 2 good sized bedrooms with new carpeting and a full upgraded bathroom.Open concept floorplan and access to huge deck.Up a spiral staircase or take the stairs from the second floor deck to the outstanding third floor. Large family room with fireplace, vaulted ceilings, skylights, open concept kitchen and master bedroom and full bathroom. Master bedroom (2 WIClosets) has its own private deck off back of house over looking the land.So many opportunities with this acreage. The once cut trails could be cut again or enjoy the old clubhouse tucked away with fire-pit
This property is off market, which means it's not currently listed for sale or rent on Zillow. This may be different from what's available on other websites or public sources.

