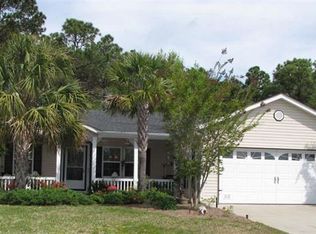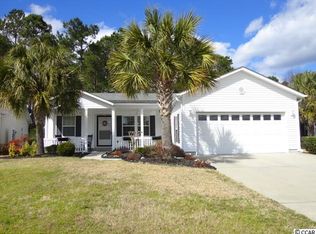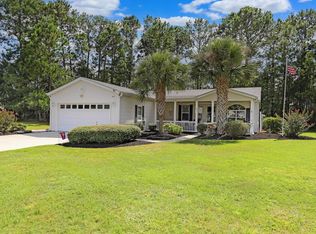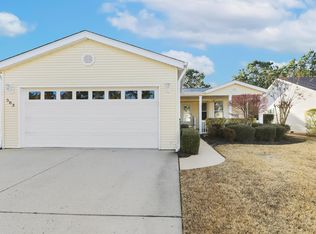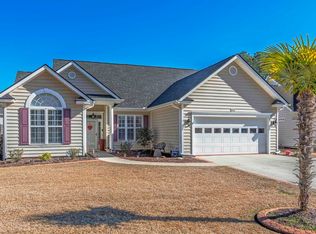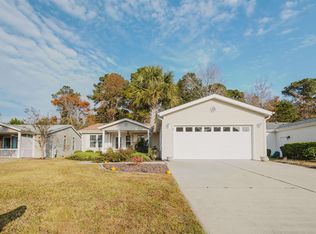Welcome to this beautifully maintained 3-bedroom, 2-bath double-wide manufactured home in the gated Lakeside Crossing 55+ community! This Palm Harbor Aberdeen model offers 1780 sq ft of comfortable living space, combining quality craftsmanship with an open, functional layout. A charming covered front porch and lush landscaping create inviting curb appeal. Step inside to a versatile floor plan featuring a welcoming entry and a flexible bedroom/office with built-in work areas. The heart of the home is the spacious kitchen with abundant cabinetry, a center island, breakfast bar, stainless steel appliances, and a walk-in pantry, perfect for everyday living and entertaining. The dining area flows seamlessly into the generous living room with built-in bookshelves and access to the Carolina room for extra relaxation space. The primary suite is a peaceful retreat with ample storage and a luxurious en-suite bath with double sinks, a garden tub, and a walk-in shower. Attached 2-car garage adds convenience and extra storage. Enjoy resort-style amenities including indoor and outdoor pools, fitness center, clubhouse, tennis and pickleball courts, social activities, and more. Ideal for active adult living. Don't miss your chance to call this exceptional property home!
For sale
$274,999
137 Wellspring Dr., Conway, SC 29526
3beds
1,780sqft
Est.:
Single Family Residence
Built in 2006
1,306.8 Square Feet Lot
$-- Zestimate®
$154/sqft
$-- HOA
What's special
Garden tubCharming covered front porchLush landscapingWalk-in pantryCenter islandStainless steel appliancesBreakfast bar
- 14 hours |
- 1,103 |
- 34 |
Zillow last checked: 8 hours ago
Listing updated: 22 hours ago
Listed by:
Dejana Ikonic Office:843-903-4400,
CB Sea Coast Advantage CF
Source: CCAR,MLS#: 2604095 Originating MLS: Coastal Carolinas Association of Realtors
Originating MLS: Coastal Carolinas Association of Realtors
Tour with a local agent
Facts & features
Interior
Bedrooms & bathrooms
- Bedrooms: 3
- Bathrooms: 2
- Full bathrooms: 2
Rooms
- Room types: Utility Room
Primary bedroom
- Features: Ceiling Fan(s), Main Level Primary
- Level: First
Bedroom 1
- Level: First
Bedroom 2
- Level: First
Primary bathroom
- Features: Bathtub, Dual Sinks, Separate Shower, Vanity
Dining room
- Features: Separate/Formal Dining Room, Living/Dining Room
Family room
- Features: Ceiling Fan(s)
Kitchen
- Features: Breakfast Bar, Kitchen Island, Pantry, Stainless Steel Appliances
Living room
- Features: Ceiling Fan(s)
Other
- Features: Bedroom on Main Level, Utility Room
Heating
- Central, Electric, Gas
Appliances
- Included: Dishwasher, Disposal, Microwave, Range, Refrigerator, Dryer, Washer
- Laundry: Washer Hookup
Features
- Bathtub, Ceiling Fan(s), Dual Sinks, Furnished, Main Level Primary, Separate Shower, Vanity, Breakfast Bar, Bedroom on Main Level, Kitchen Island, Stainless Steel Appliances
- Flooring: Tile, Vinyl
- Furnished: Yes
Interior area
- Total structure area: 2,360
- Total interior livable area: 1,780 sqft
Property
Parking
- Total spaces: 4
- Parking features: Attached, Garage, Two Car Garage, Garage Door Opener
- Attached garage spaces: 2
Features
- Levels: One
- Stories: 1
- Exterior features: Sprinkler/Irrigation
- Pool features: Community, Indoor, Outdoor Pool
Lot
- Size: 1,306.8 Square Feet
- Features: Outside City Limits, Rectangular, Rectangular Lot
Details
- Additional parcels included: ,
- Parcel number: 40006030061
- On leased land: Yes
- Lease amount: $670
- Zoning: RES
- Special conditions: None
Construction
Type & style
- Home type: SingleFamily
- Architectural style: Ranch
- Property subtype: Single Family Residence
Materials
- Vinyl Siding
Condition
- Resale
- Year built: 2006
Utilities & green energy
- Water: Public
- Utilities for property: Electricity Available, Sewer Available, Underground Utilities, Water Available
Community & HOA
Community
- Features: Clubhouse, Recreation Area, Tennis Court(s), Long Term Rental Allowed, Pool
- Security: Smoke Detector(s)
- Subdivision: Lakeside Crossing
HOA
- Has HOA: Yes
- Amenities included: Clubhouse, Tennis Court(s)
- Services included: Common Areas, Maintenance Grounds, Pool(s), Trash
Location
- Region: Conway
Financial & listing details
- Price per square foot: $154/sqft
- Tax assessed value: $131,500
- Annual tax amount: $1,930
- Date on market: 2/16/2026
- Listing terms: Cash,Conventional,FHA,VA Loan
- Electric utility on property: Yes
Estimated market value
Not available
Estimated sales range
Not available
$1,851/mo
Price history
Price history
| Date | Event | Price |
|---|---|---|
| 2/16/2026 | Listed for sale | $274,999+22.2%$154/sqft |
Source: | ||
| 7/31/2024 | Sold | $225,000-2.2%$126/sqft |
Source: | ||
| 6/18/2024 | Contingent | $230,000$129/sqft |
Source: | ||
| 4/30/2024 | Listed for sale | $230,000+91.7%$129/sqft |
Source: | ||
| 5/29/2018 | Listing removed | $1,450$1/sqft |
Source: Adams property management Report a problem | ||
Public tax history
Public tax history
| Year | Property taxes | Tax assessment |
|---|---|---|
| 2021 | $1,930 +19.3% | -- |
| 2020 | $1,618 | -- |
| 2019 | -- | -- |
Find assessor info on the county website
BuyAbility℠ payment
Est. payment
$1,386/mo
Principal & interest
$1304
Property taxes
$82
Climate risks
Neighborhood: 29526
Nearby schools
GreatSchools rating
- 7/10Carolina Forest Elementary SchoolGrades: PK-5Distance: 2.2 mi
- 7/10Ten Oaks MiddleGrades: 6-8Distance: 5.3 mi
- 7/10Carolina Forest High SchoolGrades: 9-12Distance: 1.4 mi
Schools provided by the listing agent
- Elementary: Pine Island Elementary School
- Middle: Ten Oaks Middle
- High: Carolina Forest High School
Source: CCAR. This data may not be complete. We recommend contacting the local school district to confirm school assignments for this home.
- Loading
- Loading
