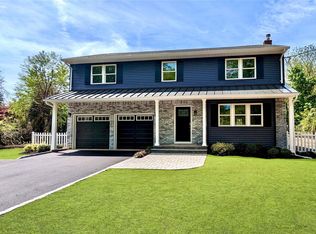Sold for $972,000
$972,000
137 Wells Road, Northport, NY 11768
3beds
--sqft
Single Family Residence, Residential
Built in 1948
1.08 Acres Lot
$1,153,400 Zestimate®
$--/sqft
$5,491 Estimated rent
Home value
$1,153,400
$1.08M - $1.25M
$5,491/mo
Zestimate® history
Loading...
Owner options
Explore your selling options
What's special
Move right into this custom expanded cape on just over 1 acre of property. This home has 3 large bedrooms which includes a primary suite with walk-in closet and full bathroom on the main floor, and two bedrooms with full bathroom upstairs. Kitchen/dining room combo with huge laundry room and pantry, 2 living rooms, one with heatiliator insert wood burning fireplace. This home was renovated in 2012 with new hardwood floors, updated bathrooms, all custom workmanship with wide planked floor and crown moulding, and wrap-around front porch. The garage of your dreams with room for 4 cars, built-in shelving, heat and retracting staircase to attic storage. The full basement is partially finished with den or office plus a workshop with more storage. Beautifully landscaped, fenced backyard with large Trex deck, in-ground gunite pool with pool house, and 12x16 storage shed - great for entertaining. Welcome to your dream home!, Additional information: Appearance:Diamond
Zillow last checked: 8 hours ago
Listing updated: July 11, 2025 at 11:36am
Listed by:
Laura J. Granelli 631-664-2347,
Signature Premier Properties 631-754-3600
Bought with:
Anthony M. Perrotta CBR SFR CRB, 30PE0979571
Signature Premier Properties
Source: OneKey® MLS,MLS#: L3453110
Facts & features
Interior
Bedrooms & bathrooms
- Bedrooms: 3
- Bathrooms: 3
- Full bathrooms: 2
- 1/2 bathrooms: 1
Heating
- Baseboard, Hot Water, Oil
Cooling
- Central Air
Appliances
- Included: Convection Oven, Cooktop, Dishwasher, Dryer, Oven, Refrigerator, Trash Compactor, Washer, Oil Water Heater
Features
- Built-in Features, Ceiling Fan(s), Eat-in Kitchen, Granite Counters, Master Downstairs, Primary Bathroom, Pantry
- Flooring: Carpet, Hardwood
- Windows: Blinds, Skylight(s)
- Basement: Bilco Door(s),Partially Finished
- Attic: None
- Number of fireplaces: 1
Property
Parking
- Parking features: Attached, Garage Door Opener, Private
Features
- Levels: Two
- Patio & porch: Deck, Porch
- Has private pool: Yes
- Pool features: In Ground
- Fencing: Fenced
Lot
- Size: 1.08 Acres
- Dimensions: 1.08
- Features: Level, Near Public Transit, Near School, Sprinklers In Front, Sprinklers In Rear
Details
- Parcel number: 0400114000300038003
- Other equipment: Dehumidifier, Pool Equip/Cover
- Horses can be raised: Yes
Construction
Type & style
- Home type: SingleFamily
- Architectural style: Exp Cape
- Property subtype: Single Family Residence, Residential
Materials
- ICFs (Insulated Concrete Forms), Vinyl Siding
Condition
- Year built: 1948
- Major remodel year: 2012
Utilities & green energy
- Sewer: Cesspool
- Water: Public
- Utilities for property: Trash Collection Public
Community & neighborhood
Location
- Region: Northport
Other
Other facts
- Listing agreement: Exclusive Right To Lease
Price history
| Date | Event | Price |
|---|---|---|
| 7/18/2023 | Sold | $972,000 |
Source: Public Record Report a problem | ||
| 4/28/2023 | Sold | $972,000+8.1% |
Source: | ||
| 1/31/2023 | Pending sale | $899,000 |
Source: | ||
| 1/25/2023 | Listing removed | -- |
Source: | ||
| 1/18/2023 | Listed for sale | $899,000+65.6% |
Source: | ||
Public tax history
| Year | Property taxes | Tax assessment |
|---|---|---|
| 2024 | -- | $4,350 |
| 2023 | -- | $4,350 |
| 2022 | -- | $4,350 |
Find assessor info on the county website
Neighborhood: 11768
Nearby schools
GreatSchools rating
- 6/10Northport Middle SchoolGrades: 5-8Distance: 2.2 mi
- 9/10Northport Senior High SchoolGrades: 9-12Distance: 0.4 mi
Schools provided by the listing agent
- Elementary: Ocean Avenue School
- Middle: Northport Middle School
- High: Northport Senior High School
Source: OneKey® MLS. This data may not be complete. We recommend contacting the local school district to confirm school assignments for this home.
Get a cash offer in 3 minutes
Find out how much your home could sell for in as little as 3 minutes with a no-obligation cash offer.
Estimated market value$1,153,400
Get a cash offer in 3 minutes
Find out how much your home could sell for in as little as 3 minutes with a no-obligation cash offer.
Estimated market value
$1,153,400
