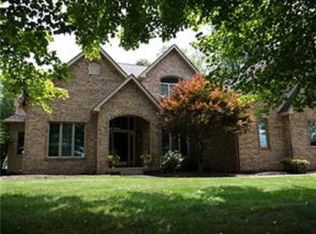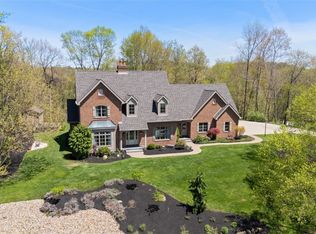Sold for $595,000
$595,000
137 Walnut Ridge Dr, Beaver Falls, PA 15010
4beds
--sqft
Single Family Residence
Built in 1999
1.82 Acres Lot
$623,800 Zestimate®
$--/sqft
$2,759 Estimated rent
Home value
$623,800
$593,000 - $655,000
$2,759/mo
Zestimate® history
Loading...
Owner options
Explore your selling options
What's special
Custom-built home w/unparalleled distinction offers a lifestyle you've been dreaming of! Perched on 1.84 acres in the desirable Glenwood Estates. Neutral toned maintenance free brick exterior w/architecturally pleasing details,multiple roof lines,oversized arched windows, & rotunda.You will be in awe as soon as you enter in the grand foyer where unsurpassed craftmanship & unique detail quickly become evident. A chefs eat-in kitchen anchors the main floor boasting abundant cabinets,island w/prep sink,breakfast bar that flows to a large diningroom w/tray ceiling,sunken livingroom,office,powderroom&den. Amped for entertaining, a massive theater room w/tiered flooring & french doors where the fun pours out on the back patio overlooking the pool. Keep the party going in the downstairs gameroom w/built in bar & familyroom w/built in entertainment center& fireplace. R&R awaits upstairs in the master suite w/full bath + jetted tub & shower.3 other sizeable beds & full bath! MUST SEE IN PERSON!
Zillow last checked: 8 hours ago
Listing updated: August 31, 2023 at 04:25pm
Listed by:
Rachel Marchionda 724-846-5440,
HOWARD HANNA REAL ESTATE SERVICES
Bought with:
Rachel Marchionda
HOWARD HANNA REAL ESTATE SERVICES
Source: WPMLS,MLS#: 1609479 Originating MLS: West Penn Multi-List
Originating MLS: West Penn Multi-List
Facts & features
Interior
Bedrooms & bathrooms
- Bedrooms: 4
- Bathrooms: 4
- Full bathrooms: 3
- 1/2 bathrooms: 1
Primary bedroom
- Level: Upper
- Dimensions: 15X16
Bedroom 2
- Level: Upper
- Dimensions: 13X13
Bedroom 3
- Level: Upper
- Dimensions: 13X11
Bedroom 4
- Level: Upper
- Dimensions: 12X13
Bonus room
- Level: Main
- Dimensions: 22X14
Bonus room
- Level: Lower
- Dimensions: 10X20
Bonus room
- Level: Lower
- Dimensions: 8X10
Den
- Level: Main
- Dimensions: 12X11
Dining room
- Level: Main
- Dimensions: 14X12
Family room
- Level: Lower
- Dimensions: 15X11
Game room
- Level: Lower
- Dimensions: 25X11
Kitchen
- Level: Main
- Dimensions: 21X13
Living room
- Level: Main
- Dimensions: 20X16
Heating
- Forced Air, Gas
Cooling
- Central Air
Appliances
- Included: Some Electric Appliances, Dishwasher, Microwave, Refrigerator, Stove
Features
- Pantry
- Flooring: Ceramic Tile, Hardwood, Carpet
- Basement: Partially Finished,Walk-Out Access
- Number of fireplaces: 2
- Fireplace features: Gas
Property
Parking
- Total spaces: 3
- Parking features: Attached, Garage, Garage Door Opener
- Has attached garage: Yes
Features
- Levels: Two
- Stories: 2
- Pool features: Pool
Lot
- Size: 1.82 Acres
- Dimensions: 1.82
Details
- Parcel number: 570430113000
Construction
Type & style
- Home type: SingleFamily
- Architectural style: Two Story
- Property subtype: Single Family Residence
Materials
- Brick
- Roof: Asphalt
Condition
- Resale
- Year built: 1999
Details
- Warranty included: Yes
Utilities & green energy
- Sewer: Public Sewer
- Water: Public
Community & neighborhood
Location
- Region: Beaver Falls
Price history
| Date | Event | Price |
|---|---|---|
| 8/31/2023 | Sold | $595,000-4% |
Source: | ||
| 6/28/2023 | Contingent | $619,900 |
Source: | ||
| 6/9/2023 | Listed for sale | $619,9000% |
Source: | ||
| 6/8/2023 | Listing removed | -- |
Source: Owner Report a problem | ||
| 5/8/2023 | Listed for sale | $619,999 |
Source: Owner Report a problem | ||
Public tax history
Tax history is unavailable.
Find assessor info on the county website
Neighborhood: 15010
Nearby schools
GreatSchools rating
- 5/10Highland Middle SchoolGrades: 5-8Distance: 0.7 mi
- 7/10Blackhawk High SchoolGrades: 9-12Distance: 0.9 mi
Schools provided by the listing agent
- District: Blackhawk
Source: WPMLS. This data may not be complete. We recommend contacting the local school district to confirm school assignments for this home.

Get pre-qualified for a loan
At Zillow Home Loans, we can pre-qualify you in as little as 5 minutes with no impact to your credit score.An equal housing lender. NMLS #10287.

