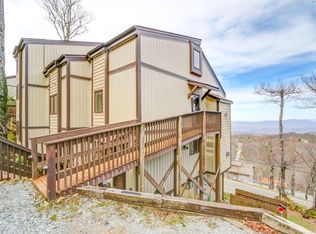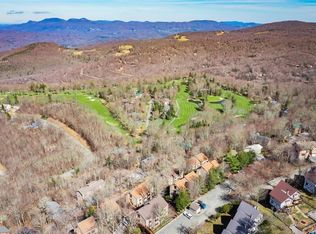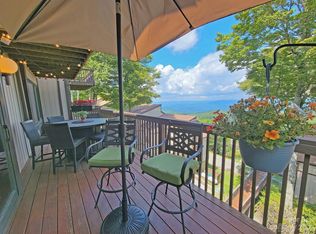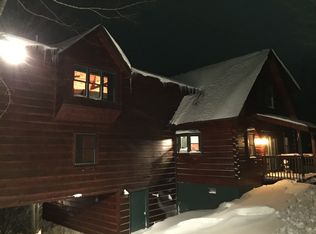Sold for $829,000
$829,000
137 Village Road, Beech Mountain, NC 28604
4beds
2,382sqft
Single Family Residence
Built in 1997
0.4 Acres Lot
$787,500 Zestimate®
$348/sqft
$2,618 Estimated rent
Home value
$787,500
$740,000 - $835,000
$2,618/mo
Zestimate® history
Loading...
Owner options
Explore your selling options
What's special
Exceptional long range layered 3 state views from this well maintained 4 bedroom 3 bath home on Beech Mountain. A minute from the entrance of Ski Beech and right above the Beech Mountain Club recreation complex makes for a great location for both summer and winter activities. The upper level is open concept design with vaulted ceilings and windows abound to let in both the natural light and the phenomenal views. Well appointed dining room and kitchen is great for entertaining with newer appliances, custom cabinetry, tons of work space and ample storage. The den has a beautiful gas burning fireplace with access to the large deck with views for days. The primary bedroom and bath are located off the den with a large closet. Downstairs are 3 additional bedrooms, 2 full baths, laundry and a cozy den (could be converted to bunk room or game room). There is also a one car garage and workshop. Full basement is heated as well as crawl space. Owners replaced the roof, replaced flooring as well as windows throughout the home. This home is being sold fully furnished with no exceptions.
Zillow last checked: 8 hours ago
Listing updated: March 22, 2024 at 11:11am
Listed by:
Morgan Beck-Herdklotz (828)387-1897,
Premier Sotheby's International Realty- Banner Elk
Bought with:
Robyn Edsall, 295108
Keller Williams High Country
Jim Edsall, 250893
Keller Williams High Country
Source: High Country AOR,MLS#: 246987 Originating MLS: High Country Association of Realtors Inc.
Originating MLS: High Country Association of Realtors Inc.
Facts & features
Interior
Bedrooms & bathrooms
- Bedrooms: 4
- Bathrooms: 3
- Full bathrooms: 3
Heating
- Baseboard, Electric, Gas, Wood
Cooling
- None
Appliances
- Included: Dryer, Dishwasher, Electric Range, Microwave, Refrigerator, Washer
Features
- Furnished, Vaulted Ceiling(s)
- Basement: Exterior Entry,Full
- Number of fireplaces: 1
- Fireplace features: One, Gas, Stone, Vented
- Furnished: Yes
Interior area
- Total structure area: 2,382
- Total interior livable area: 2,382 sqft
- Finished area above ground: 2,257
- Finished area below ground: 125
Property
Parking
- Total spaces: 1
- Parking features: Driveway, Garage, One Car Garage, Paved, Private
- Garage spaces: 1
- Has uncovered spaces: Yes
Features
- Levels: Two
- Stories: 2
- Patio & porch: Open
- Exterior features: Paved Driveway
- Pool features: Community
- Has view: Yes
- View description: Long Range, Mountain(s)
Lot
- Size: 0.40 Acres
Details
- Parcel number: 1940848911000
Construction
Type & style
- Home type: SingleFamily
- Architectural style: Contemporary,Mountain
- Property subtype: Single Family Residence
Materials
- Wood Siding, Wood Frame
- Roof: Asphalt,Shingle
Condition
- Year built: 1997
Utilities & green energy
- Sewer: Public Sewer
- Water: Public
- Utilities for property: Cable Available, High Speed Internet Available
Community & neighborhood
Community
- Community features: Club Membership Available, Clubhouse, Fitness Center, Golf, Pickleball, Pool, Skiing, Tennis Court(s), Trails/Paths, Long Term Rental Allowed, Short Term Rental Allowed
Location
- Region: Banner Elk
- Subdivision: None
Other
Other facts
- Listing terms: Cash,Conventional,New Loan
- Road surface type: Paved
Price history
| Date | Event | Price |
|---|---|---|
| 3/22/2024 | Sold | $829,000-2.4%$348/sqft |
Source: | ||
| 2/9/2024 | Contingent | $849,000$356/sqft |
Source: | ||
| 11/30/2023 | Listed for sale | $849,000+194.8%$356/sqft |
Source: | ||
| 9/2/2015 | Sold | $288,000$121/sqft |
Source: | ||
Public tax history
| Year | Property taxes | Tax assessment |
|---|---|---|
| 2024 | $1,099 | $313,100 |
| 2023 | $1,099 +2.1% | $313,100 |
| 2022 | $1,076 -7.7% | $313,100 +16.2% |
Find assessor info on the county website
Neighborhood: 28604
Nearby schools
GreatSchools rating
- 7/10Valle Crucis ElementaryGrades: PK-8Distance: 6 mi
- 8/10Watauga HighGrades: 9-12Distance: 13.1 mi
Schools provided by the listing agent
- Elementary: Valle Crucis
- High: Watauga
Source: High Country AOR. This data may not be complete. We recommend contacting the local school district to confirm school assignments for this home.
Get pre-qualified for a loan
At Zillow Home Loans, we can pre-qualify you in as little as 5 minutes with no impact to your credit score.An equal housing lender. NMLS #10287.



