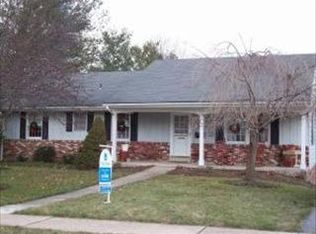Sold for $345,000
$345,000
137 Victoria Rd, Millersville, PA 17551
3beds
2,140sqft
Single Family Residence
Built in 1969
0.31 Acres Lot
$393,600 Zestimate®
$161/sqft
$2,146 Estimated rent
Home value
$393,600
$374,000 - $413,000
$2,146/mo
Zestimate® history
Loading...
Owner options
Explore your selling options
What's special
Newly renovated 3 bedroom, 2.5 bath home with over 2,100 finished square feet in premier Penn Manor School District nestled in Millersville Borough on a quiet side street. Newly remodeled kitchen complete with quartz countertops and tile backsplash, all renovated bathrooms, separate master suite, newer roof in 2019, newer natural gas furnace and central air in 2018, newer bamboo flooring in living and dining room, finished walkout basement complete with wood fireplace for entertaining. Exterior of home has just been professionally painted, including shutters, front door, & garage door. You'll fall in love with the wonderful flat and spacious backyard graced with mature trees, sand box, tree swing, etc. Location, Location, Location: 2.5 blocks to Lions Club Pool, restaurants, grocery stores, and Millersville University. Near Freedom Memorial Park with skate park, pavilions, playground etc. and close to Blue Rock Park and Little Conestoga Park for hiking and fishing. schedule your showing today, will not last long!
Zillow last checked: 8 hours ago
Listing updated: July 19, 2023 at 06:13am
Listed by:
David Wissler 717-715-2430,
Coldwell Banker Realty,
Listing Team: Wissler Team
Bought with:
Wendy Stauffer, RS203936L
Kingsway Realty - Ephrata
Source: Bright MLS,MLS#: PALA2033918
Facts & features
Interior
Bedrooms & bathrooms
- Bedrooms: 3
- Bathrooms: 3
- Full bathrooms: 2
- 1/2 bathrooms: 1
- Main level bathrooms: 1
Basement
- Area: 528
Heating
- ENERGY STAR Qualified Equipment, Forced Air, Natural Gas
Cooling
- Central Air, Electric
Appliances
- Included: Dryer, Energy Efficient Appliances, ENERGY STAR Qualified Refrigerator, Oven/Range - Electric, Stainless Steel Appliance(s), Washer, Water Heater, Electric Water Heater
- Laundry: In Basement, Lower Level
Features
- Formal/Separate Dining Room, Bathroom - Tub Shower, Upgraded Countertops
- Flooring: Carpet, Ceramic Tile, Laminate, Vinyl
- Doors: Insulated, ENERGY STAR Qualified Doors
- Windows: Window Treatments
- Basement: Full,Heated,Walk-Out Access,Windows,Finished
- Number of fireplaces: 1
- Fireplace features: Brick, Wood Burning, Mantel(s), Wood Burning Stove
Interior area
- Total structure area: 2,140
- Total interior livable area: 2,140 sqft
- Finished area above ground: 1,612
- Finished area below ground: 528
Property
Parking
- Total spaces: 3
- Parking features: Garage Faces Front, Inside Entrance, Asphalt, Attached, Driveway, On Street
- Attached garage spaces: 1
- Uncovered spaces: 2
Accessibility
- Accessibility features: None
Features
- Levels: Two
- Stories: 2
- Patio & porch: Porch
- Exterior features: Flood Lights, Sidewalks, Street Lights
- Pool features: Community
Lot
- Size: 0.31 Acres
- Dimensions: 75.00 x 183.00
- Features: Rear Yard
Details
- Additional structures: Above Grade, Below Grade
- Parcel number: 4408135200000
- Zoning: RESIDENTIAL
- Special conditions: Standard
Construction
Type & style
- Home type: SingleFamily
- Architectural style: Salt Box
- Property subtype: Single Family Residence
Materials
- Aluminum Siding
- Foundation: Block, Concrete Perimeter
- Roof: Architectural Shingle
Condition
- Very Good
- New construction: No
- Year built: 1969
- Major remodel year: 2023
Utilities & green energy
- Electric: 200+ Amp Service
- Sewer: Public Sewer
- Water: Public
- Utilities for property: Natural Gas Available, Sewer Available, Water Available, Cable Available, Broadband, Cable, Fiber Optic
Community & neighborhood
Security
- Security features: Carbon Monoxide Detector(s), Security System
Location
- Region: Millersville
- Subdivision: Millersville Borough
- Municipality: MILLERSVILLE BORO
Other
Other facts
- Listing agreement: Exclusive Right To Sell
- Listing terms: Cash,Conventional,FHA,VA Loan,USDA Loan
- Ownership: Fee Simple
Price history
| Date | Event | Price |
|---|---|---|
| 7/18/2023 | Sold | $345,000$161/sqft |
Source: | ||
| 6/21/2023 | Pending sale | $345,000+1.5%$161/sqft |
Source: | ||
| 6/16/2023 | Listed for sale | $339,900+134.4%$159/sqft |
Source: | ||
| 12/15/2010 | Sold | $145,000+11.6%$68/sqft |
Source: Public Record Report a problem | ||
| 10/10/2010 | Listed for sale | $129,900+2003.3%$61/sqft |
Source: RE/MAX Associates of Lancaster #170936 Report a problem | ||
Public tax history
| Year | Property taxes | Tax assessment |
|---|---|---|
| 2025 | $4,623 +4.8% | $165,500 |
| 2024 | $4,410 | $165,500 |
| 2023 | $4,410 +1.6% | $165,500 |
Find assessor info on the county website
Neighborhood: 17551
Nearby schools
GreatSchools rating
- 7/10Central Manor El SchoolGrades: K-6Distance: 3.3 mi
- 8/10Manor Middle SchoolGrades: 7-8Distance: 1.4 mi
- 7/10Penn Manor High SchoolGrades: 9-12Distance: 0.7 mi
Schools provided by the listing agent
- High: Penn Manor H.s.
- District: Penn Manor
Source: Bright MLS. This data may not be complete. We recommend contacting the local school district to confirm school assignments for this home.
Get pre-qualified for a loan
At Zillow Home Loans, we can pre-qualify you in as little as 5 minutes with no impact to your credit score.An equal housing lender. NMLS #10287.
Sell with ease on Zillow
Get a Zillow Showcase℠ listing at no additional cost and you could sell for —faster.
$393,600
2% more+$7,872
With Zillow Showcase(estimated)$401,472
